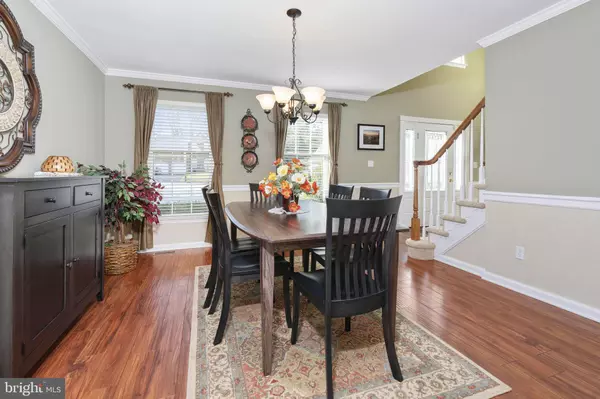For more information regarding the value of a property, please contact us for a free consultation.
607 ORIOLE PL Hockessin, DE 19707
Want to know what your home might be worth? Contact us for a FREE valuation!

Our team is ready to help you sell your home for the highest possible price ASAP
Key Details
Sold Price $775,000
Property Type Single Family Home
Sub Type Detached
Listing Status Sold
Purchase Type For Sale
Square Footage 3,499 sqft
Price per Sqft $221
Subdivision Westwoods
MLS Listing ID DENC2057242
Sold Date 05/16/24
Style Colonial
Bedrooms 4
Full Baths 2
Half Baths 1
HOA Fees $21/ann
HOA Y/N Y
Abv Grd Liv Area 2,825
Originating Board BRIGHT
Year Built 1997
Annual Tax Amount $3,806
Tax Year 2022
Lot Size 0.440 Acres
Acres 0.44
Lot Dimensions 91x219
Property Description
Offer deadline is set for 12pm on Monday, 3/11/24. Nestled within the sought-after community of Westwoods in desirable Hockessin, this elegant 4-bedroom, 2.1-bathroom residence enjoys a prime location on a secluded cul-de-sac. Boasting charming curb appeal in great location, this home welcomes you with a picturesque paver walkway leading to a dramatic two-story entrance foyer adorned with an oak staircase. Inside, discover a sophisticated formal living room featuring French doors and a casual dining area, enhanced by stylish luxury vinyl plank flooring that flow seamlessly throughout most of the open-concept layout. The gourmet kitchen is a chef's delight, equipped with granite countertops, exquisite custom cabinetry, and ample pantry space. A cozy eating area leads to the outdoor sanctuary—a spacious two-tiered deck overlooking a beautifully landscaped fenced backyard adjacent to community space, complete with extensive hardscaping and a patio area. The vaulted family room, bathed in natural light, offers a tranquil ambiance centered around a fireplace, ideal for relaxation or entertaining. Additionally, a discreet office, powder room, and laundry/mudroom with exterior access complete the main level. Upstairs, retreat to the secluded owner's suite featuring generous walk-in closets and a serene sitting area, complemented by a luxurious primary bath with a double vanity, soaking tub, and freestanding shower. Three additional bedrooms with ample closet space and a neutral hall bath provide comfortable accommodations for family and guests. The finished walkout basement offers versatile living space, perfect for a home theater or gym, with sliding doors opening to a lower patio as well as a large storage area with built-in shelving. Outside, the professionally landscaped yard and custom paver walkway enhance the home's low-maintenance facade, while energy-efficient amenities such as a geothermal heat pump and water heater ensure cost-effective living. Updates including new windows (2017), roof (2017), driveway (2013), gutter/ exterior gutter guards (2013), and an oversized 2-car garage with built-in storage add to the home's appeal. Conveniently located within the North Star elementary feeder pattern, this exceptional property offers easy access to county parks, shopping, dining, fitness centers, and major highways for commuting convenience. This immaculate home is ready for it's new owners to just unpack and enjoy! Schedule your tour today!
Location
State DE
County New Castle
Area Hockssn/Greenvl/Centrvl (30902)
Zoning NC10
Rooms
Other Rooms Living Room, Dining Room, Primary Bedroom, Sitting Room, Bedroom 2, Bedroom 3, Kitchen, Family Room, Breakfast Room, Bedroom 1, Laundry, Office, Recreation Room
Basement Interior Access, Partially Finished, Poured Concrete, Rear Entrance, Walkout Level
Interior
Interior Features Attic, Breakfast Area, Built-Ins, Ceiling Fan(s), Family Room Off Kitchen, Formal/Separate Dining Room, Kitchen - Eat-In, Pantry, Primary Bath(s), Soaking Tub, Stall Shower, Upgraded Countertops, Walk-in Closet(s), Wood Floors
Hot Water Other
Heating Heat Pump(s)
Cooling Central A/C
Flooring Carpet, Ceramic Tile, Wood, Other
Fireplaces Number 1
Fireplaces Type Gas/Propane, Mantel(s), Wood
Equipment Built-In Microwave, Built-In Range, Dishwasher, Disposal
Fireplace Y
Window Features Replacement
Appliance Built-In Microwave, Built-In Range, Dishwasher, Disposal
Heat Source Geo-thermal
Laundry Main Floor
Exterior
Exterior Feature Deck(s), Patio(s)
Garage Built In, Garage - Front Entry, Inside Access
Garage Spaces 6.0
Fence Fully, Split Rail
Waterfront N
Water Access N
Roof Type Architectural Shingle
Accessibility None
Porch Deck(s), Patio(s)
Attached Garage 2
Total Parking Spaces 6
Garage Y
Building
Lot Description Backs - Open Common Area, Backs to Trees, Cul-de-sac, Front Yard, Level, Partly Wooded, Private, Rear Yard, SideYard(s)
Story 2
Foundation Concrete Perimeter
Sewer Public Sewer
Water Public
Architectural Style Colonial
Level or Stories 2
Additional Building Above Grade, Below Grade
Structure Type Vaulted Ceilings
New Construction N
Schools
Elementary Schools North Star
Middle Schools Dupont H
School District Red Clay Consolidated
Others
HOA Fee Include Common Area Maintenance,Snow Removal
Senior Community No
Tax ID 08-018.20-096
Ownership Fee Simple
SqFt Source Estimated
Special Listing Condition Standard
Read Less

Bought with Rachel Burroughs • Long & Foster Real Estate, Inc.
GET MORE INFORMATION




