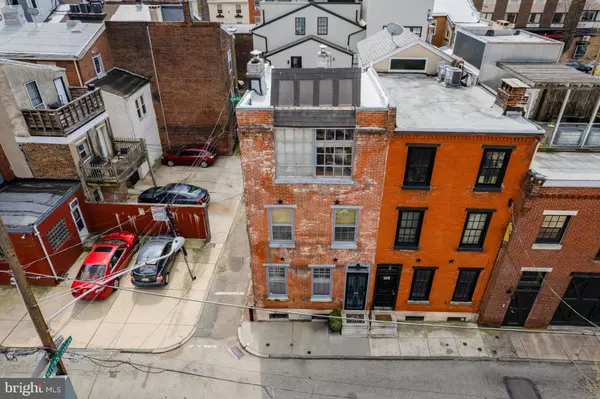For more information regarding the value of a property, please contact us for a free consultation.
1510 WAVERLY ST Philadelphia, PA 19146
Want to know what your home might be worth? Contact us for a FREE valuation!

Our team is ready to help you sell your home for the highest possible price ASAP
Key Details
Sold Price $475,000
Property Type Townhouse
Sub Type Interior Row/Townhouse
Listing Status Sold
Purchase Type For Sale
Square Footage 1,632 sqft
Price per Sqft $291
Subdivision Rittenhouse Square
MLS Listing ID PAPH2333468
Sold Date 05/23/24
Style Traditional
Bedrooms 3
Full Baths 1
HOA Y/N N
Abv Grd Liv Area 1,632
Originating Board BRIGHT
Year Built 1800
Annual Tax Amount $8,194
Tax Year 2022
Lot Size 800 Sqft
Acres 0.02
Lot Dimensions 16.00 x 50.00
Property Description
Have you always dreamed of having your own brick-front home in the heart of Center City Philadelphia, with all of the arts, dining and recreation the city is famous for within walking distance? Welcome to 1510 Waverly Street. This three-story historic home, built circa 1838 and listed on the Philadelphia Register of Historic Places, was diligently cared for by its prior owners for the last 50 years. It offers modern conveniences such as gas cooking, central air, and fresh neutral paint throughout, while maintaining its historic charm with arched doorways, stained glass windows and extra-wide plank hardwood floors. On the main level you'll find the living room and dining room that get flooded with natural light from multiple windows. Through a small vestibule you can access your kitchen with built-in shelves and a small pantry. There is also access from this room to the unfinished basement with a cedar closet for keeping your valuable wearables in their best condition. Exit through the dining room to your private rear patio and garden. With a little creativity, you can turn this into your own outdoor paradise. Upstairs are three well-sized bedrooms with closets, and a full bathroom off the first bedroom. On the third floor, an enormous office with factory windows and a cozy wood stove and fireplace set the stage for your creativity to flow. The previous owners used this space to house their impressive art collection, but the space could make an equally remarkable personal library, home office, workshop, photography studio, media room... the options are endless. Next to the larger office is a separate, smaller flexible space that could be used for storage, or possibly converted into an additional powder room. Make this Rittenhouse gem your new home and enjoy walking to Rittenhouse Square and all the arts and culture of downtown Philadelphia for years to come.
Location
State PA
County Philadelphia
Area 19146 (19146)
Zoning RM1
Rooms
Basement Full
Interior
Hot Water Electric
Heating Forced Air
Cooling Central A/C, Wall Unit
Fireplaces Number 2
Fireplace Y
Heat Source Natural Gas
Exterior
Waterfront N
Water Access N
Accessibility None
Garage N
Building
Story 3
Foundation Other
Sewer Public Sewer
Water Public
Architectural Style Traditional
Level or Stories 3
Additional Building Above Grade, Below Grade
New Construction N
Schools
School District The School District Of Philadelphia
Others
Senior Community No
Tax ID 081104100
Ownership Fee Simple
SqFt Source Assessor
Special Listing Condition Standard
Read Less

Bought with Cecilia Bonner • KW Empower
GET MORE INFORMATION




