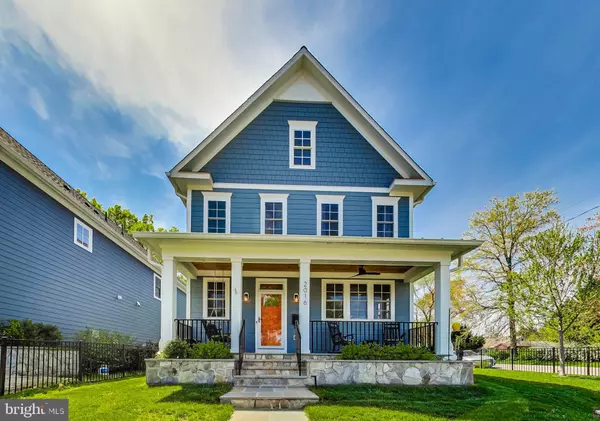For more information regarding the value of a property, please contact us for a free consultation.
2016 N MADISON ST Arlington, VA 22205
Want to know what your home might be worth? Contact us for a FREE valuation!

Our team is ready to help you sell your home for the highest possible price ASAP
Key Details
Sold Price $1,950,000
Property Type Single Family Home
Sub Type Detached
Listing Status Sold
Purchase Type For Sale
Square Footage 4,551 sqft
Price per Sqft $428
Subdivision Parkhurst
MLS Listing ID VAAR2042654
Sold Date 05/31/24
Style Craftsman
Bedrooms 5
Full Baths 4
Half Baths 1
HOA Y/N N
Abv Grd Liv Area 3,304
Originating Board BRIGHT
Year Built 2019
Annual Tax Amount $17,986
Tax Year 2023
Lot Size 6,611 Sqft
Acres 0.15
Property Description
Welcome home! Enjoy the perfect location, in a very friendly and tight-knit neighborhood- just steps to Westover and Cardinal Elementary School. From the moment you step onto the idyllic front porch, this gorgeous 5 bedroom Craftsman-style home has everything you’re looking for! Inside, beautiful hardwood floors lead you to the spacious living room, where you’ll find a stunning coffered ceiling, recessed lighting, a gas fireplace, and wall-to-wall windows filling the space with natural light. It opens directly into the expansive gourmet kitchen, featuring quartz countertops, stainless steel Thermador appliances, a double wall oven, farmhouse sink, wine fridge, under cabinet lighting, and oversized island bar with pendant lighting. The adjacent dining area makes this open space ideal for entertaining all your friends and family. Off of the living room, the light-filled bonus room is perfect as a home office or playroom. Upstairs, the exquisite primary bedroom is a picture of modern elegance, boasting a sophisticated tray ceiling, contemporary ceiling fan, massive walk-in closet and plenty of natural lighting. The luxurious en suite bathroom includes a wide double sink vanity, immense step-in shower with seat. Down the hall, the second bedroom features plush carpeted flooring, a wide closet, ceiling fan, and tasteful en suite bathroom. Two additional bedrooms on this level both have soft carpeting, ceiling fans, large closets, and share a Jack and Jill bathroom. For your ultimate convenience, a sizable laundry room is located on the bedroom level and includes cabinet storage and a sink. Downstairs in the lower level of the home, the spacious rec room provides you with an additional versatile living space. A fifth bright bedroom and fourth sleek full bathroom would make this a perfect private place for guests to rest their heads. Outside, the serene stone patio is a fantastic space for entertaining or relaxing by the firepit all year long. The 2 car garage and wide driveway offer you plenty of room for storage and parking. Be close to everything you can think of! Just minutes to Safeway, Harris Teeter, Target, The Italian Store, Silver Diner, Ballston Quarter, Regal Cinemas, Lacey Woods Park, Lubber Run Park, W&OD Trail, Marymount University, Virginia Hospital Center, Fort Myer, and The Pentagon. Less than three miles to East Falls Church, Ballston-MU and Virginia Square-GMU Metro Stations, with quick access to Wilson Boulevard, Langston Boulevard, Washington Boulevard, N George Mason Drive, Rte 66, and Glebe Road. Schedule a private tour of your gorgeous new home today!
Location
State VA
County Arlington
Zoning R-6
Rooms
Basement Interior Access, Outside Entrance, Walkout Stairs
Interior
Interior Features Wood Floors, Walk-in Closet(s), Upgraded Countertops, Recessed Lighting, Pantry, Kitchen - Gourmet, Floor Plan - Open, Family Room Off Kitchen, Dining Area, Crown Moldings, Ceiling Fan(s)
Hot Water Natural Gas
Heating Central, Zoned
Cooling Central A/C, Zoned
Flooring Hardwood, Carpet
Fireplaces Number 1
Fireplaces Type Gas/Propane
Equipment Built-In Microwave, Dishwasher, Disposal, Dryer, Icemaker, Refrigerator, Stove, Washer, Water Heater
Fireplace Y
Appliance Built-In Microwave, Dishwasher, Disposal, Dryer, Icemaker, Refrigerator, Stove, Washer, Water Heater
Heat Source Natural Gas
Laundry Has Laundry, Dryer In Unit, Washer In Unit, Upper Floor
Exterior
Exterior Feature Patio(s), Porch(es)
Garage Garage - Side Entry, Inside Access
Garage Spaces 4.0
Waterfront N
Water Access N
Accessibility None
Porch Patio(s), Porch(es)
Attached Garage 2
Total Parking Spaces 4
Garage Y
Building
Story 3
Foundation Other
Sewer Public Sewer
Water Public
Architectural Style Craftsman
Level or Stories 3
Additional Building Above Grade, Below Grade
Structure Type Dry Wall,9'+ Ceilings
New Construction N
Schools
Elementary Schools Cardinal
Middle Schools Swanson
High Schools Yorktown
School District Arlington County Public Schools
Others
Senior Community No
Tax ID 10-019-002
Ownership Fee Simple
SqFt Source Assessor
Special Listing Condition Standard
Read Less

Bought with Amy Z Harasz • Compass
GET MORE INFORMATION




