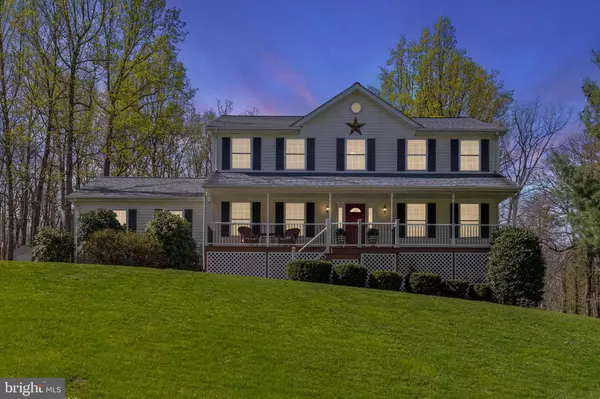For more information regarding the value of a property, please contact us for a free consultation.
5351 CHRISTA CT Warrenton, VA 20187
Want to know what your home might be worth? Contact us for a FREE valuation!

Our team is ready to help you sell your home for the highest possible price ASAP
Key Details
Sold Price $750,000
Property Type Single Family Home
Sub Type Detached
Listing Status Sold
Purchase Type For Sale
Square Footage 2,812 sqft
Price per Sqft $266
Subdivision Clifton Estates
MLS Listing ID VAFQ2012038
Sold Date 06/03/24
Style Colonial
Bedrooms 4
Full Baths 2
Half Baths 1
HOA Y/N N
Abv Grd Liv Area 2,252
Originating Board BRIGHT
Year Built 2000
Annual Tax Amount $4,874
Tax Year 2022
Lot Size 0.918 Acres
Acres 0.92
Property Description
Nestled on almost an acre, this beautifully maintained home sits at the end of a private cul-de-sac. This 4 bedroom, 2.5 bathroom center hall colonial has 3 finished levels, side load garage, charming front porch and expansive rear deck overlooking lush yard. The front entry is flanked by formal living and dining rooms. The owners lovingly renovated the kitchen - massive island, double wall ovens, cooktop, granite counters and lots of cabinets create the perfect gourmet kitchen. The cozy family room has a fireplace and hardwood floors. Upstairs you'll enjoy the primary bedroom with vaulted ceilings, custom closets and a renovated primary bath. You must see to appreciate the quality of the renovation!! Three additional bedrooms share an updated full bathroom. The walk-out lower level includes a rec room with fireplace and ample storage/work space. Located on the DC side of Warrenton, you're only minutes away from major commuter routes, shopping, restaurants and more, but you'll feel like you're living in your own private oasis!!
Location
State VA
County Fauquier
Zoning R1
Rooms
Basement Full, Walkout Level
Interior
Interior Features Ceiling Fan(s), Chair Railings, Crown Moldings, Recessed Lighting, Wood Floors, Walk-in Closet(s), Upgraded Countertops, Kitchen - Gourmet, Kitchen - Island, Formal/Separate Dining Room, Floor Plan - Traditional, Family Room Off Kitchen, Water Treat System
Hot Water Tankless, Natural Gas
Heating Forced Air
Cooling Central A/C
Flooring Hardwood, Carpet, Ceramic Tile
Fireplaces Number 2
Fireplaces Type Mantel(s)
Equipment Cooktop, Dishwasher, Disposal, Exhaust Fan, Humidifier, Oven - Double, Refrigerator, Extra Refrigerator/Freezer, Washer/Dryer Hookups Only, Stainless Steel Appliances
Fireplace Y
Appliance Cooktop, Dishwasher, Disposal, Exhaust Fan, Humidifier, Oven - Double, Refrigerator, Extra Refrigerator/Freezer, Washer/Dryer Hookups Only, Stainless Steel Appliances
Heat Source Natural Gas
Laundry Basement
Exterior
Exterior Feature Deck(s), Porch(es)
Garage Garage - Side Entry, Garage Door Opener
Garage Spaces 6.0
Waterfront N
Water Access N
View Garden/Lawn, Trees/Woods
Roof Type Asphalt
Accessibility None
Porch Deck(s), Porch(es)
Attached Garage 2
Total Parking Spaces 6
Garage Y
Building
Lot Description Cul-de-sac, No Thru Street, Backs to Trees
Story 3
Foundation Concrete Perimeter
Sewer Septic = # of BR
Water Public
Architectural Style Colonial
Level or Stories 3
Additional Building Above Grade, Below Grade
New Construction N
Schools
Elementary Schools Greenville
Middle Schools Auburn
High Schools Kettle Run
School District Fauquier County Public Schools
Others
Senior Community No
Tax ID 7904-19-6588
Ownership Fee Simple
SqFt Source Assessor
Acceptable Financing Cash, Conventional, FHA, VA
Listing Terms Cash, Conventional, FHA, VA
Financing Cash,Conventional,FHA,VA
Special Listing Condition Standard
Read Less

Bought with Jorden C Booth • Pearson Smith Realty, LLC
GET MORE INFORMATION




