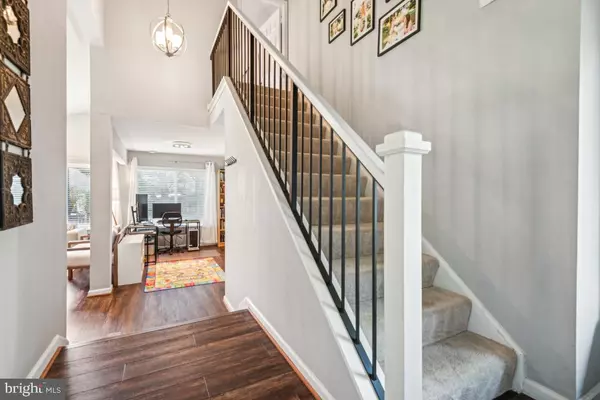For more information regarding the value of a property, please contact us for a free consultation.
1822 PLYMOUTH CT Bowie, MD 20716
Want to know what your home might be worth? Contact us for a FREE valuation!

Our team is ready to help you sell your home for the highest possible price ASAP
Key Details
Sold Price $534,000
Property Type Single Family Home
Sub Type Detached
Listing Status Sold
Purchase Type For Sale
Square Footage 2,120 sqft
Price per Sqft $251
Subdivision Pointer Ridge
MLS Listing ID MDPG2110178
Sold Date 06/07/24
Style Art Deco
Bedrooms 5
Full Baths 2
Half Baths 1
HOA Y/N N
Abv Grd Liv Area 2,120
Originating Board BRIGHT
Year Built 1972
Annual Tax Amount $4,986
Tax Year 2024
Lot Size 0.434 Acres
Acres 0.43
Property Description
Back on the market - buyers financing fell through! Welcome home to this amazing property in sought after Pointer Ridge! This home features 5 bedrooms, 2.5 bathrooms, updated kitchen, updated bathrooms and large fenced backyard! The main level features a grand entryway, LV wood flooring, recess lighting, open concept living and dining room, powder room, 5th bedroom and large eat in kitchen. The kitchen features ample storage space, stainless steel appliances, white cabinets, updated countertops and leads to the patio and fully fenced backyard. The upper level features a large primary bedroom and updated bathroom with a ceiling fan and carpet. The upper level features 3 additional bedrooms with great closet space and an updated bathroom. Window treatments convey. Fully fenced yard with storage shed. Large garage with room for storage too! Lots of natural light and move in ready! Close to Bowie Town Center, Route 301, Route 50 and 495. Nearby parks include Amber Meadows Park and Pointer Ridge Recreation Area. This one has it all.
Location
State MD
County Prince Georges
Zoning R
Rooms
Other Rooms Living Room, Dining Room, Primary Bedroom, Bedroom 2, Bedroom 3, Bedroom 4, Bedroom 5, Foyer, Bathroom 2, Primary Bathroom, Half Bath
Main Level Bedrooms 1
Interior
Hot Water Natural Gas
Heating Forced Air
Cooling Central A/C
Flooring Carpet, Luxury Vinyl Plank
Fireplace N
Heat Source Natural Gas
Exterior
Garage Garage - Front Entry
Garage Spaces 1.0
Waterfront N
Water Access N
Roof Type Asphalt
Accessibility None
Attached Garage 1
Total Parking Spaces 1
Garage Y
Building
Story 2
Foundation Slab
Sewer Public Sewer
Water Public
Architectural Style Art Deco
Level or Stories 2
Additional Building Above Grade, Below Grade
New Construction N
Schools
School District Prince George'S County Public Schools
Others
Pets Allowed Y
Senior Community No
Tax ID 17070706556
Ownership Fee Simple
SqFt Source Assessor
Acceptable Financing Cash, Conventional, FHA, VA
Listing Terms Cash, Conventional, FHA, VA
Financing Cash,Conventional,FHA,VA
Special Listing Condition Standard
Pets Description No Pet Restrictions
Read Less

Bought with Dudley Ward • TTR Sotheby's International Realty
GET MORE INFORMATION




