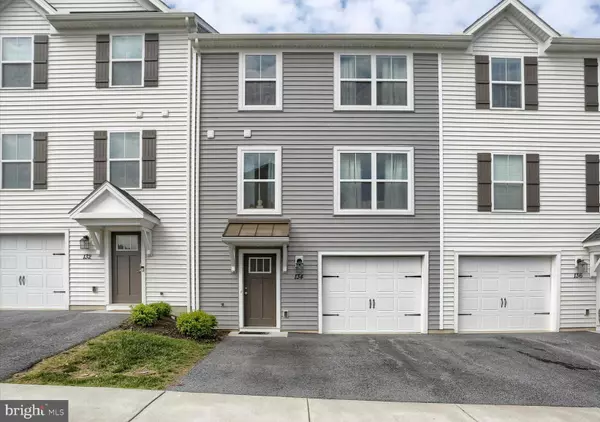For more information regarding the value of a property, please contact us for a free consultation.
134 CARLEIGH LN Harrisburg, PA 17112
Want to know what your home might be worth? Contact us for a FREE valuation!

Our team is ready to help you sell your home for the highest possible price ASAP
Key Details
Sold Price $295,000
Property Type Townhouse
Sub Type Interior Row/Townhouse
Listing Status Sold
Purchase Type For Sale
Square Footage 1,852 sqft
Price per Sqft $159
Subdivision Creekvale
MLS Listing ID PADA2033704
Sold Date 06/13/24
Style Craftsman
Bedrooms 3
Full Baths 2
Half Baths 1
HOA Fees $125/mo
HOA Y/N Y
Abv Grd Liv Area 1,852
Originating Board BRIGHT
Year Built 2020
Annual Tax Amount $3,850
Tax Year 2023
Lot Size 6,969 Sqft
Acres 0.16
Property Description
Welcome to the Creekvale community! Enter into this well maintained home with a wide foyer that leads to the finished walk-out basement and one car garage. Level 2 offers an open floor plan with living room, eat-in kitchen with granite counter tops, stainless appliances, pantry and kitchen island which includes the dishwasher and large sink. Kitchen table, chairs and matching cabinet remain with the home. Walk out of the kitchen onto the deck to relax and enjoy some grilling. Level 3 includes 3 bedrooms, laundry(washer and dryer included), hall bathroom with tub/shower combo. Primary bedroom has a walk-in closet and bath with dual sinks, a walk-in shower and linen closet. Don't miss seeing this home, schedule a tour today!
Location
State PA
County Dauphin
Area West Hanover Twp (14068)
Zoning RESIDENTIAL
Rooms
Other Rooms Primary Bedroom, Bedroom 2, Bedroom 3, Kitchen, Family Room, Foyer, Breakfast Room, Laundry, Recreation Room, Bathroom 1, Primary Bathroom
Interior
Interior Features Breakfast Area, Carpet, Combination Kitchen/Living, Dining Area, Efficiency, Family Room Off Kitchen, Floor Plan - Open, Kitchen - Island, Pantry, Primary Bath(s), Recessed Lighting, Sprinkler System, Upgraded Countertops, Walk-in Closet(s)
Hot Water Electric
Heating Central, Energy Star Heating System, Forced Air
Cooling Central A/C, Energy Star Cooling System, Programmable Thermostat
Flooring Carpet, Vinyl
Equipment Built-In Microwave, Built-In Range, Dishwasher, Disposal, Energy Efficient Appliances, Exhaust Fan, Stainless Steel Appliances
Fireplace N
Window Features Energy Efficient,Low-E,Insulated,Screens
Appliance Built-In Microwave, Built-In Range, Dishwasher, Disposal, Energy Efficient Appliances, Exhaust Fan, Stainless Steel Appliances
Heat Source Natural Gas
Laundry Upper Floor
Exterior
Exterior Feature Deck(s)
Garage Garage - Front Entry, Garage Door Opener
Garage Spaces 2.0
Waterfront N
Water Access N
Roof Type Architectural Shingle
Accessibility 2+ Access Exits
Porch Deck(s)
Attached Garage 1
Total Parking Spaces 2
Garage Y
Building
Story 3
Foundation Slab
Sewer Public Sewer
Water Public
Architectural Style Craftsman
Level or Stories 3
Additional Building Above Grade, Below Grade
New Construction N
Schools
High Schools Central Dauphin
School District Central Dauphin
Others
HOA Fee Include Common Area Maintenance,Lawn Maintenance,Road Maintenance,Snow Removal
Senior Community No
Tax ID 68-024-332-000-0000
Ownership Fee Simple
SqFt Source Estimated
Acceptable Financing Cash, Conventional, FHA, VA
Listing Terms Cash, Conventional, FHA, VA
Financing Cash,Conventional,FHA,VA
Special Listing Condition Standard
Read Less

Bought with sambasiva Nimmagadda • Cavalry Realty LLC
GET MORE INFORMATION




