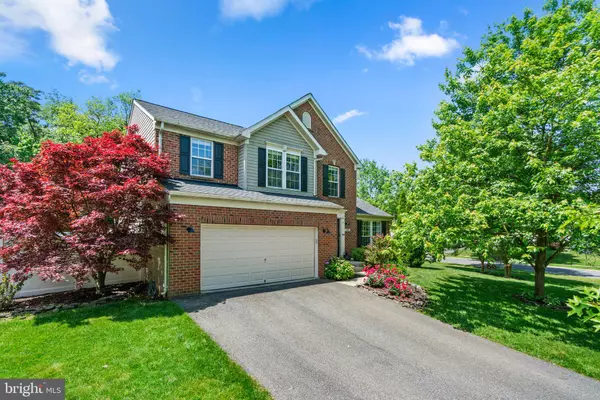For more information regarding the value of a property, please contact us for a free consultation.
1303 DOVETAIL LN Odenton, MD 21113
Want to know what your home might be worth? Contact us for a FREE valuation!

Our team is ready to help you sell your home for the highest possible price ASAP
Key Details
Sold Price $655,000
Property Type Single Family Home
Sub Type Detached
Listing Status Sold
Purchase Type For Sale
Square Footage 3,000 sqft
Price per Sqft $218
Subdivision Peachtree West
MLS Listing ID MDAA2085490
Sold Date 06/21/24
Style Colonial
Bedrooms 4
Full Baths 2
Half Baths 2
HOA Fees $15/ann
HOA Y/N Y
Abv Grd Liv Area 2,162
Originating Board BRIGHT
Year Built 2002
Annual Tax Amount $5,909
Tax Year 2024
Lot Size 0.289 Acres
Acres 0.29
Property Description
Welcome to 1303 Dovetail Lane, an incredible brick front colonial in sought after Peachtree West. This amazing home sits on a corner lot that is almost 1/3 of an acre. An open kitchen / family room and breakfast room are the heart of this wonderful home. The three season porch creates wonderful space for entertaining. A formal dining room with chandelier and open living room finish the main level. Upstairs you will find an oversized primary bedroom with updated en-suit bathroom that features a walk-in shower and dual sinks. Three other bedrooms, one with a walk-in closet, and a full bathroom complete the upper level. The finished lower level has built in surround sound speakers, and space for play area or home gym. There is a laundry area and a large unfinished space for storage. A half-bathroom completes the lower level. The 2 car front loading garage and driveway provide ample parking. Close to all major commuting routes and nearby attractions . The HVAC, Water Heater and Roof were all replaced in 2020. Make sure to look at the Matterport 3D of the house. Click on camera icon. 1303 Dovetail is a wonderful place to call home! Post Occupancy needed for 59 days.
Location
State MD
County Anne Arundel
Zoning R2
Rooms
Basement Partially Finished
Interior
Interior Features Carpet, Ceiling Fan(s), Combination Dining/Living, Floor Plan - Open, Kitchen - Gourmet, Walk-in Closet(s), Primary Bath(s)
Hot Water Natural Gas
Heating Heat Pump(s)
Cooling Central A/C
Fireplaces Number 1
Fireplaces Type Gas/Propane
Equipment Dishwasher, Disposal, Dryer, Refrigerator, Stove, Washer, Water Heater
Fireplace Y
Appliance Dishwasher, Disposal, Dryer, Refrigerator, Stove, Washer, Water Heater
Heat Source Natural Gas
Laundry Main Floor
Exterior
Exterior Feature Enclosed
Garage Garage - Front Entry, Garage Door Opener
Garage Spaces 4.0
Amenities Available Common Grounds
Waterfront N
Water Access N
Roof Type Architectural Shingle
Accessibility None
Porch Enclosed
Attached Garage 2
Total Parking Spaces 4
Garage Y
Building
Story 3
Foundation Concrete Perimeter
Sewer Public Sewer
Water Public
Architectural Style Colonial
Level or Stories 3
Additional Building Above Grade, Below Grade
New Construction N
Schools
School District Anne Arundel County Public Schools
Others
HOA Fee Include Common Area Maintenance
Senior Community No
Tax ID 020456390097570
Ownership Fee Simple
SqFt Source Assessor
Special Listing Condition Standard
Read Less

Bought with Yael E Beckman • Coldwell Banker Realty
GET MORE INFORMATION




