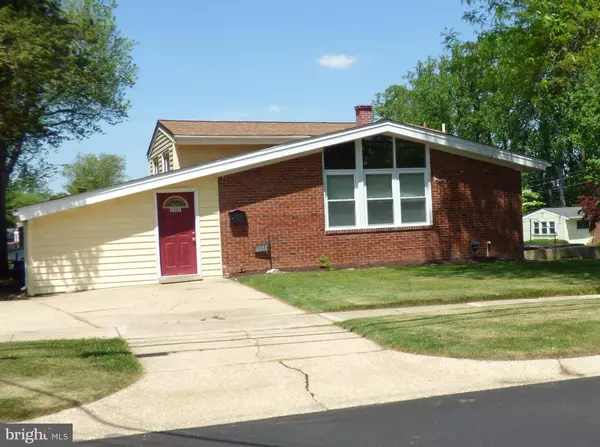For more information regarding the value of a property, please contact us for a free consultation.
3307 KAYSON ST Silver Spring, MD 20906
Want to know what your home might be worth? Contact us for a FREE valuation!

Our team is ready to help you sell your home for the highest possible price ASAP
Key Details
Sold Price $530,000
Property Type Single Family Home
Sub Type Detached
Listing Status Sold
Purchase Type For Sale
Square Footage 2,265 sqft
Price per Sqft $233
Subdivision Greenwood Knolls
MLS Listing ID MDMC2132298
Sold Date 06/20/24
Style Split Foyer
Bedrooms 3
Full Baths 1
Half Baths 1
HOA Y/N N
Abv Grd Liv Area 1,815
Originating Board BRIGHT
Year Built 1956
Annual Tax Amount $5,295
Tax Year 2024
Lot Size 8,001 Sqft
Acres 0.18
Property Description
Welcome home to 3307 Kayson Street! Nestled on a large corner lot with double-car driveway space.
Located in one of the most sought-after neighborhoods. Walking distance to Metro Station. Come and view this enchanting and peaceful community.
Well-maintained starter home. Ideal for young couples, single individuals, or seniors who are looking to downsize and not have too many stairs.
This is a truly move-in-ready home. Newly installed architectural roof shingles, newly installed HVAC system, and new high-efficiency hot water tank.
This is a complete turn-key home. Start enjoying your home now. No repairs are needed.
Beautiful granite counter-tops, stainless-steel appliances, hardwood and luxury vinyl flooring, and self-closing Shaker cabinets.
An additional bonus room in the basement provides great versatility, serving as an ideal space for a home office, workshop, or whatever suits your needs! The large utility room offers storage galore.
This home speaks for itself! All you need to do is bring your clients to view it! The property is priced to sell!
Two-year home warranty.
PROPERTY SOLD-AS-IS
Location
State MD
County Montgomery
Zoning R60
Direction West
Rooms
Other Rooms Bathroom 1
Basement Interior Access
Interior
Hot Water Natural Gas
Heating Heat Pump(s)
Cooling Central A/C, Heat Pump(s)
Fireplace N
Heat Source Electric
Exterior
Waterfront N
Water Access N
Roof Type Architectural Shingle
Accessibility None
Garage N
Building
Story 1.5
Foundation Concrete Perimeter, Block, Brick/Mortar
Sewer Public Sewer
Water Public
Architectural Style Split Foyer
Level or Stories 1.5
Additional Building Above Grade, Below Grade
Structure Type Dry Wall,Beamed Ceilings
New Construction N
Schools
School District Montgomery County Public Schools
Others
Pets Allowed Y
Senior Community No
Tax ID 161301316117
Ownership Fee Simple
SqFt Source Assessor
Acceptable Financing Cash, Conventional, FHA, VA
Horse Property N
Listing Terms Cash, Conventional, FHA, VA
Financing Cash,Conventional,FHA,VA
Special Listing Condition Standard
Pets Description No Pet Restrictions
Read Less

Bought with Karen J Summerfield • Long & Foster Real Estate, Inc.
GET MORE INFORMATION




