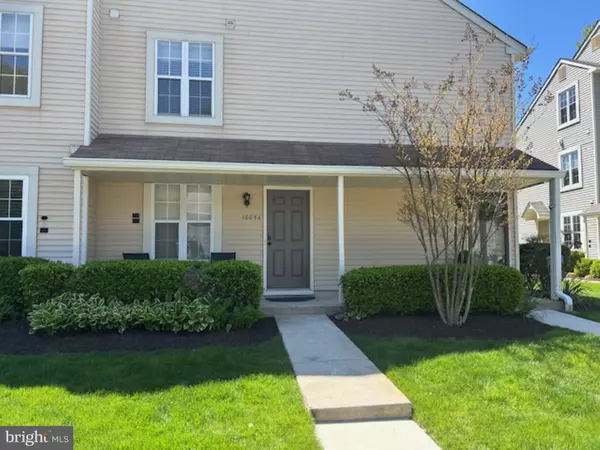For more information regarding the value of a property, please contact us for a free consultation.
1005-A RALSTON DR Mount Laurel, NJ 08054
Want to know what your home might be worth? Contact us for a FREE valuation!

Our team is ready to help you sell your home for the highest possible price ASAP
Key Details
Sold Price $245,000
Property Type Condo
Sub Type Condo/Co-op
Listing Status Sold
Purchase Type For Sale
Square Footage 920 sqft
Price per Sqft $266
Subdivision Le Club Ii
MLS Listing ID NJBL2063838
Sold Date 06/26/24
Style Other
Bedrooms 2
Full Baths 1
Condo Fees $188/mo
HOA Y/N N
Abv Grd Liv Area 920
Originating Board BRIGHT
Year Built 1986
Annual Tax Amount $3,432
Tax Year 2023
Lot Dimensions 0.00 x 0.00
Property Description
Nestled in the sought-after community of Le Club II in Mount Laurel, this charming two-bedroom condo offers a cozy retreat with convenient access to major highways and local amenities.
Step into the welcoming ambiance of the living room, where relaxation comes effortlessly. Adjacent, the dining area provides an intimate space for enjoying meals or hosting gatherings with friends and family.
The master bedroom boasts a spacious walk-in closet, offering ample storage space for your wardrobe essentials. A second bedroom provides versatility, perfect for guests or a home office.
Convenience meets functionality with the inclusion of a laundry room complete with a washer and dryer, ensuring effortless chores. Step outside to the patio area, where you can unwind with a refreshing beverage or soak up the sunshine in privacy. Access not available 4/29-5/6, sorry.
Located mere moments from Route 38, and 295, commuting and exploring the surrounding area is a breeze. Nearby shopping, restaurants, and entertainment options add to the appeal of this desirable location.
Whether you're starting anew or seeking a low-maintenance lifestyle, this Mount Laurel condo offers comfort, convenience, and a welcoming atmosphere to call home.
Location
State NJ
County Burlington
Area Mount Laurel Twp (20324)
Zoning RES
Rooms
Other Rooms Living Room, Dining Room, Primary Bedroom, Bedroom 2, Laundry
Main Level Bedrooms 2
Interior
Interior Features Kitchen - Eat-In
Hot Water Natural Gas
Heating Forced Air
Cooling Central A/C
Equipment Dishwasher, Dryer, Oven - Single, Refrigerator, Stove, Washer
Fireplace N
Appliance Dishwasher, Dryer, Oven - Single, Refrigerator, Stove, Washer
Heat Source Natural Gas
Exterior
Garage Spaces 1.0
Waterfront N
Water Access N
Accessibility None
Total Parking Spaces 1
Garage N
Building
Story 1
Foundation Other
Sewer Public Sewer
Water Public
Architectural Style Other
Level or Stories 1
Additional Building Above Grade, Below Grade
New Construction N
Schools
High Schools Lenape H.S.
School District Lenape Regional High
Others
Pets Allowed Y
HOA Fee Include All Ground Fee,Common Area Maintenance,Ext Bldg Maint,Lawn Maintenance,Snow Removal
Senior Community No
Tax ID 24-00407 09-00009-C0179
Ownership Fee Simple
SqFt Source Assessor
Acceptable Financing Conventional, Cash
Listing Terms Conventional, Cash
Financing Conventional,Cash
Special Listing Condition Standard
Pets Description Case by Case Basis
Read Less

Bought with yasar polat • Opus Elite Real Estate of NJ, LLC
GET MORE INFORMATION




