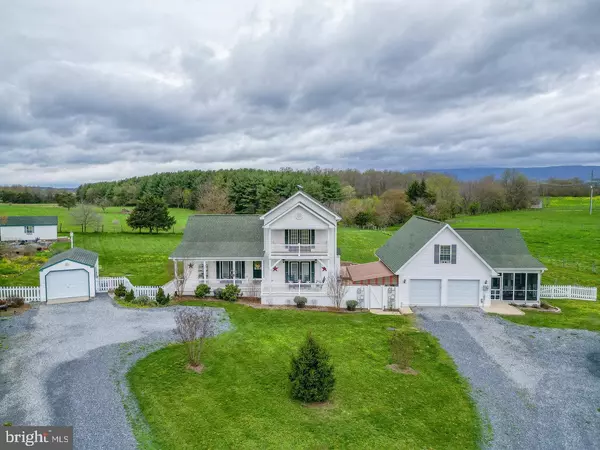For more information regarding the value of a property, please contact us for a free consultation.
187 JUNE BUG LN Luray, VA 22835
Want to know what your home might be worth? Contact us for a FREE valuation!

Our team is ready to help you sell your home for the highest possible price ASAP
Key Details
Sold Price $539,000
Property Type Single Family Home
Sub Type Detached
Listing Status Sold
Purchase Type For Sale
Square Footage 2,298 sqft
Price per Sqft $234
Subdivision None Available
MLS Listing ID VAPA2003226
Sold Date 06/28/24
Style Contemporary
Bedrooms 3
Full Baths 3
Half Baths 1
HOA Y/N N
Abv Grd Liv Area 2,298
Originating Board BRIGHT
Year Built 2005
Annual Tax Amount $2,600
Tax Year 2022
Lot Size 1.510 Acres
Acres 1.51
Property Description
Welcome to June Bug Lane! This property is 100% one of a kind, with a 2 bed, 2 bath main house, and a detached garage and cottage, that hosts its own private 1 bed, 1 bath apartment. Surrounded by nature and PANORAMIC views, this unique home is hard to find! The main house features an open concept living room area, with easy access to the huge galley kitchen, with granite counters, tons of storage and a custom gas range - all perfect for entertaining guests! You have your choice of the main floor bedroom with attached bath, or you can head upstairs to the huge second story suite with a massive bathroom, walk-in closet, and two different balconies, so you can be in the sun no matter the time of day. The detached garage has tons of space for activities, and there's also a big loft area above for more storage. The cottage is easily accessible and very private with a screened in front porch, and back deck. There's multiple porches, a screened in porch off the main house, and a beautiful patio as well that was just installed in 2023. No matter where you are on the property, the mountain views are there! This property has so much to offer! Come check it out today! (Garage/cottage roof to be fully replaced in May.)
Location
State VA
County Page
Zoning A
Rooms
Main Level Bedrooms 2
Interior
Interior Features Combination Kitchen/Living, Crown Moldings, Floor Plan - Open, Kitchen - Galley, Primary Bath(s)
Hot Water Electric
Heating Heat Pump(s)
Cooling Central A/C
Flooring Wood
Fireplaces Number 1
Fireplaces Type Stone, Gas/Propane
Equipment Refrigerator, Dishwasher, Oven/Range - Gas
Furnishings No
Fireplace Y
Appliance Refrigerator, Dishwasher, Oven/Range - Gas
Heat Source Electric
Laundry Main Floor
Exterior
Exterior Feature Deck(s), Patio(s), Balcony, Porch(es), Screened
Garage Garage - Front Entry
Garage Spaces 10.0
Waterfront N
Water Access N
View Mountain, Panoramic, Pasture, Scenic Vista
Roof Type Composite
Accessibility None
Porch Deck(s), Patio(s), Balcony, Porch(es), Screened
Total Parking Spaces 10
Garage Y
Building
Lot Description Cleared, Private
Story 2
Foundation Crawl Space
Sewer On Site Septic
Water Well
Architectural Style Contemporary
Level or Stories 2
Additional Building Above Grade, Below Grade
New Construction N
Schools
School District Page County Public Schools
Others
Senior Community No
Tax ID 52 A 65D
Ownership Fee Simple
SqFt Source Assessor
Special Listing Condition Standard
Read Less

Bought with Samuel R Hardman • Samson Properties
GET MORE INFORMATION




