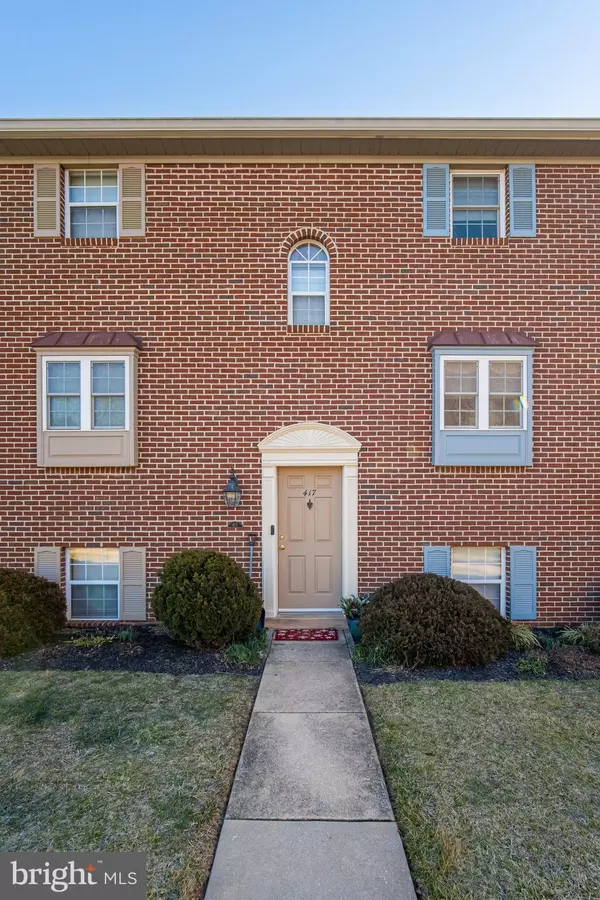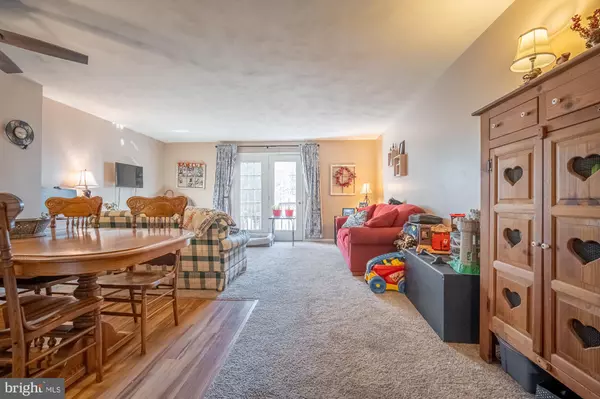For more information regarding the value of a property, please contact us for a free consultation.
417 WELDON DR #417 York, PA 17404
Want to know what your home might be worth? Contact us for a FREE valuation!

Our team is ready to help you sell your home for the highest possible price ASAP
Key Details
Sold Price $180,000
Property Type Townhouse
Sub Type Interior Row/Townhouse
Listing Status Sold
Purchase Type For Sale
Square Footage 1,122 sqft
Price per Sqft $160
Subdivision Westlyn Condos
MLS Listing ID PAYK2061644
Sold Date 06/28/24
Style Colonial
Bedrooms 3
Full Baths 2
HOA Fees $180/mo
HOA Y/N Y
Abv Grd Liv Area 1,122
Originating Board BRIGHT
Year Built 1987
Annual Tax Amount $2,798
Tax Year 2022
Property Description
Please note-This home must be owner occupied. No rentals permitted.
If you’re looking for an exceptional 3 bedroom 2 bath condo in the West York School District, this is the home for you! This home features an open concept kitchen, dining, and living room floor plan. Upstairs is a spacious primary suite including a walk in closet. A family room downstairs offers additional space for entertaining family and friends. Lawn care, snow removal and exterior maintenance are all covered by the HOA so you can spend more of your time doing what you enjoy. This quiet neighborhood is within minutes of Rt 30 and is close to dining and shopping. Don’t miss out on this townhome that offers both comfort and style!
Location
State PA
County York
Area West Manchester Twp (15251)
Zoning RESIDENTIAL
Rooms
Other Rooms Living Room, Dining Room, Bedroom 2, Bedroom 3, Kitchen, Family Room, Bedroom 1, Full Bath
Basement Daylight, Full, Walkout Level
Main Level Bedrooms 2
Interior
Interior Features Built-Ins, Carpet, Ceiling Fan(s), Primary Bath(s), Stall Shower, Tub Shower
Hot Water Electric
Heating Forced Air
Cooling Central A/C
Equipment Built-In Microwave, Dishwasher, Oven - Single, Oven/Range - Gas, Refrigerator, Washer, Dryer
Fireplace N
Appliance Built-In Microwave, Dishwasher, Oven - Single, Oven/Range - Gas, Refrigerator, Washer, Dryer
Heat Source Natural Gas
Laundry Basement
Exterior
Exterior Feature Deck(s)
Parking On Site 2
Amenities Available Other
Waterfront N
Water Access N
Roof Type Architectural Shingle
Accessibility None
Porch Deck(s)
Garage N
Building
Lot Description Level, Rear Yard
Story 3
Foundation Concrete Perimeter
Sewer Public Sewer
Water Public
Architectural Style Colonial
Level or Stories 3
Additional Building Above Grade, Below Grade
New Construction N
Schools
School District West York Area
Others
Pets Allowed Y
HOA Fee Include Ext Bldg Maint,Snow Removal,Lawn Maintenance
Senior Community No
Tax ID 51-000-05-0035-C0-C0009
Ownership Condominium
Acceptable Financing Cash, Conventional, FHA
Listing Terms Cash, Conventional, FHA
Financing Cash,Conventional,FHA
Special Listing Condition Standard
Pets Description Number Limit, Breed Restrictions
Read Less

Bought with Kim E Moyer • Berkshire Hathaway HomeServices Homesale Realty
GET MORE INFORMATION




