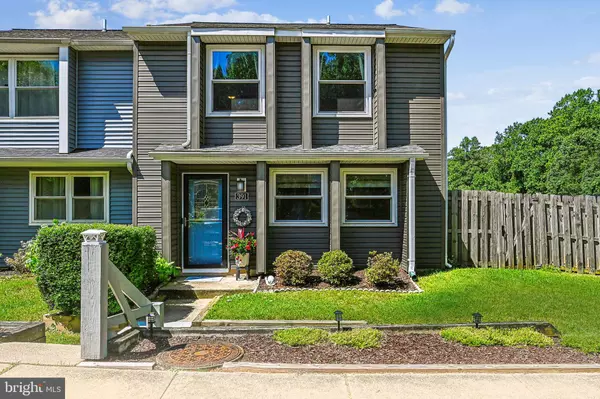For more information regarding the value of a property, please contact us for a free consultation.
391 CARRONADE WAY Arnold, MD 21012
Want to know what your home might be worth? Contact us for a FREE valuation!

Our team is ready to help you sell your home for the highest possible price ASAP
Key Details
Sold Price $390,000
Property Type Townhouse
Sub Type End of Row/Townhouse
Listing Status Sold
Purchase Type For Sale
Square Footage 1,496 sqft
Price per Sqft $260
Subdivision Capetowne
MLS Listing ID MDAA2086836
Sold Date 06/28/24
Style Traditional
Bedrooms 3
Full Baths 1
Half Baths 1
HOA Fees $43/ann
HOA Y/N Y
Abv Grd Liv Area 1,496
Originating Board BRIGHT
Year Built 1984
Annual Tax Amount $3,739
Tax Year 2024
Lot Size 3,750 Sqft
Acres 0.09
Property Description
CAPETOWN END UNIT 3BR TOWNHOME boasting UNUSUALLY LARGE, PRIVACY FENCED YARD with BBQ PATIO and bonus side yard afforded end unit. Landscaped, wooded community mere minutes from metro amenities & Downtown Annapolis! UPDATED: Kitchen & Baths, neutral paint palette & carpeting, lighting, appliances & fixtures, and laminate plank flooring. Open concept main level with free-flowing Living Room (slider walk-out to patio & yard), chandeliered Dining Room, sleek Kitchen w/dining bar, Half Bath, & Laundry. Bright, airy upper level Primary BR with extra walk-in closet for seasonal storage. 2 Additional BRs (possible Home Office/Gym) with oversized closet storage, & Full Family Bath. 2 Assigned parking spaces. Minutes to parks, golf, AA Community College, Bay Hills Shopping Center, malls, crab houses, the Bay, & RTs 2/97/50. BOTH AN INVITING, ATTRACTIVE HOME & AN INVITING, ATTRACTIVE INVESTMENT OPPORTUNITY!
Location
State MD
County Anne Arundel
Zoning RESIDENTAL
Rooms
Other Rooms Living Room, Dining Room, Primary Bedroom, Bedroom 2, Kitchen, Bathroom 1, Bathroom 3, Half Bath
Interior
Interior Features Carpet, Chair Railings, Dining Area, Floor Plan - Open, Formal/Separate Dining Room, Kitchen - Eat-In
Hot Water Electric
Heating Central
Cooling Heat Pump(s)
Flooring Carpet, Laminate Plank
Equipment Built-In Microwave, Dishwasher, Dryer, Dryer - Electric, Oven/Range - Electric, Refrigerator, Washer, Disposal
Furnishings No
Fireplace N
Window Features Vinyl Clad,Double Hung
Appliance Built-In Microwave, Dishwasher, Dryer, Dryer - Electric, Oven/Range - Electric, Refrigerator, Washer, Disposal
Heat Source Electric
Laundry Main Floor
Exterior
Exterior Feature Deck(s)
Parking On Site 2
Fence Wood
Utilities Available Cable TV Available
Waterfront N
Water Access N
Accessibility None
Porch Deck(s)
Garage N
Building
Lot Description Backs - Open Common Area, Front Yard, Rear Yard
Story 2
Foundation Slab
Sewer Public Sewer
Water Public
Architectural Style Traditional
Level or Stories 2
Additional Building Above Grade
New Construction N
Schools
High Schools Broadneck
School District Anne Arundel County Public Schools
Others
Pets Allowed Y
Senior Community No
Tax ID 020316690039100
Ownership Fee Simple
SqFt Source Estimated
Acceptable Financing Cash, Conventional, FHA, VA
Horse Property N
Listing Terms Cash, Conventional, FHA, VA
Financing Cash,Conventional,FHA,VA
Special Listing Condition Standard
Pets Description Cats OK, Dogs OK
Read Less

Bought with Shari L De Avila • Long & Foster Real Estate, Inc.
GET MORE INFORMATION




