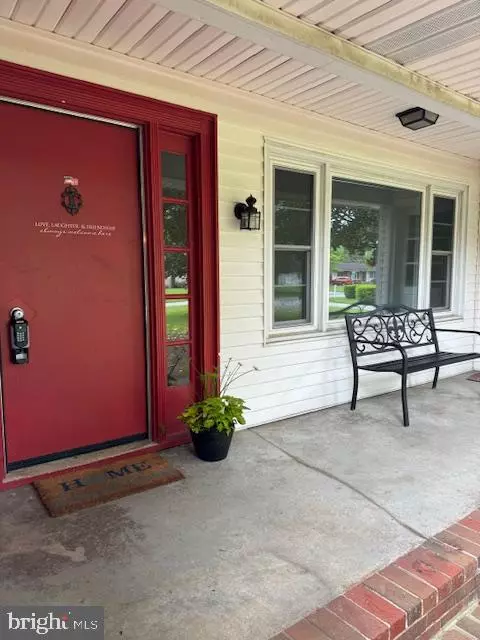For more information regarding the value of a property, please contact us for a free consultation.
699 S OLD MILL RD Dover, DE 19901
Want to know what your home might be worth? Contact us for a FREE valuation!

Our team is ready to help you sell your home for the highest possible price ASAP
Key Details
Sold Price $325,000
Property Type Single Family Home
Sub Type Detached
Listing Status Sold
Purchase Type For Sale
Square Footage 1,408 sqft
Price per Sqft $230
Subdivision Pineview Farms
MLS Listing ID DEKT2028194
Sold Date 06/28/24
Style Ranch/Rambler
Bedrooms 3
Full Baths 2
HOA Y/N N
Abv Grd Liv Area 1,408
Originating Board BRIGHT
Year Built 1965
Annual Tax Amount $1,061
Tax Year 2022
Lot Size 0.415 Acres
Acres 0.41
Lot Dimensions 100.00 x 173.55
Property Description
Large Corner Lot with NO HOA Fee! This home has almost a half acre corner lot on a quiet street. Covered porch with built-in brick planter and established shade trees offer an inviting curb appeal. Front entrance leads in to spacious foyer with a kitchen offering plenty of cabinet and counter space. Kitchen has recently been update with several new appliances and Butcher Block Countertops. Kitchen is open to an attached Dining Area, and also an attached porch which includes a laundry area. This area has its own electric baseboard heating. Bedrooms have original hardwood flooring. Living Room and Hallway has carpeting which can easily be upgraded, and tile floors in the bathrooms. There is a full dry basement with high ceilings that can provide extra living space if you wanted to finish it off. Bilco walk-out stairs to the back yard provides easy access. Attached two car garage and paved driveway. Gutters have gutter guard installed. There is tree lined privacy in the back yard of the home behind this property. There is a fairly new HVAC system located in Attic space above the garage. There is also a commercial dehumidifier installed in the basement that keeps humidity down.
This one will not last long Folks!
Location
State DE
County Kent
Area Caesar Rodney (30803)
Zoning RS1
Direction West
Rooms
Basement Unfinished
Main Level Bedrooms 3
Interior
Hot Water Electric
Heating Central
Cooling Central A/C
Flooring Hardwood, Luxury Vinyl Plank
Furnishings No
Fireplace N
Heat Source Electric
Exterior
Garage Garage Door Opener, Garage - Side Entry
Garage Spaces 6.0
Utilities Available Electric Available
Waterfront N
Water Access N
Roof Type Unknown
Accessibility None
Attached Garage 2
Total Parking Spaces 6
Garage Y
Building
Lot Description Corner
Story 1
Foundation Block
Sewer Public Sewer
Water Private, Well
Architectural Style Ranch/Rambler
Level or Stories 1
Additional Building Above Grade, Below Grade
Structure Type Dry Wall
New Construction N
Schools
Elementary Schools Allen Frear
Middle Schools Postlethwait
High Schools Caesar Rodney
School District Caesar Rodney
Others
Senior Community No
Tax ID NM-00-09513-01-1900-000
Ownership Fee Simple
SqFt Source Assessor
Acceptable Financing Cash, Conventional, VA
Horse Property N
Listing Terms Cash, Conventional, VA
Financing Cash,Conventional,VA
Special Listing Condition Standard
Read Less

Bought with Andy Whitescarver • RE/MAX Realty Group Rehoboth
GET MORE INFORMATION




