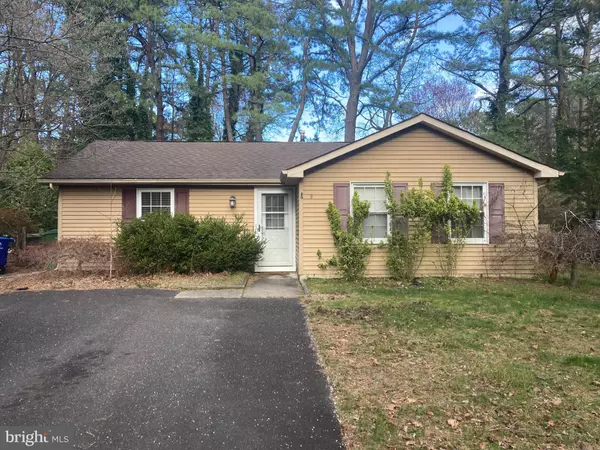For more information regarding the value of a property, please contact us for a free consultation.
9 GEORGIAN CT Marlton, NJ 08053
Want to know what your home might be worth? Contact us for a FREE valuation!

Our team is ready to help you sell your home for the highest possible price ASAP
Key Details
Sold Price $340,000
Property Type Single Family Home
Sub Type Detached
Listing Status Sold
Purchase Type For Sale
Square Footage 1,020 sqft
Price per Sqft $333
Subdivision Kings Grant
MLS Listing ID NJBL2063148
Sold Date 06/28/24
Style Ranch/Rambler
Bedrooms 2
Full Baths 2
HOA Fees $32/ann
HOA Y/N Y
Abv Grd Liv Area 1,020
Originating Board BRIGHT
Year Built 1982
Annual Tax Amount $6,445
Tax Year 2023
Lot Size 2,422 Sqft
Acres 0.06
Lot Dimensions 24.00 x 101.00
Property Description
2-bedroom, 2-bathroom single-family house (not townhouse) in the King's Grant community, Marlton, NJ. This property only pays $390.00 in HOA fees annually. This is a very cozy single-story house, so there's no need to struggle with stairs. Upon entering through the front door, you are greeted by a spacious living room. The floor is laminate and it connects to the kitchen and dining room. The dining area, of adequate size, is connected to the kitchen and has a door leading to the backyard. The kitchen features granite countertops, tiled floors, and recessed lighting in the ceiling, and all appliances are from the GE company. Additionally, there is a backsplash and lights installed under the cabinets. The main bedroom has carpeted floors, a ceiling fan, and recessed lights. There is also an attached full bathroom with a shower. The second bedroom also has carpeted floors and a ladder leading to the attic installed in the ceiling. Furthermore, there is another full bathroom in the hallway, along with a washer and dryer. In the backyard, there is a patio perfect for BBQ parties and an outdoor shed. Additionally, the Kings Grant community boasts a large lake where residents can enjoy fishing and canoeing."
Location
State NJ
County Burlington
Area Evesham Twp (20313)
Zoning RD-1
Rooms
Other Rooms Living Room, Dining Room, Bedroom 2, Kitchen, Bedroom 1, Bathroom 1, Bathroom 2
Main Level Bedrooms 2
Interior
Hot Water Natural Gas
Heating Forced Air
Cooling Central A/C
Flooring Carpet, Laminated, Tile/Brick
Fireplace N
Heat Source Natural Gas
Exterior
Garage Spaces 3.0
Fence Wire
Waterfront N
Water Access N
Accessibility None
Total Parking Spaces 3
Garage N
Building
Story 1
Foundation Concrete Perimeter
Sewer Public Sewer
Water Public
Architectural Style Ranch/Rambler
Level or Stories 1
Additional Building Above Grade, Below Grade
New Construction N
Schools
School District Evesham Township
Others
Senior Community No
Tax ID 13-00052 02-00033
Ownership Fee Simple
SqFt Source Assessor
Special Listing Condition Standard
Read Less

Bought with V. Milando • BHHS Fox & Roach-Marlton
GET MORE INFORMATION




