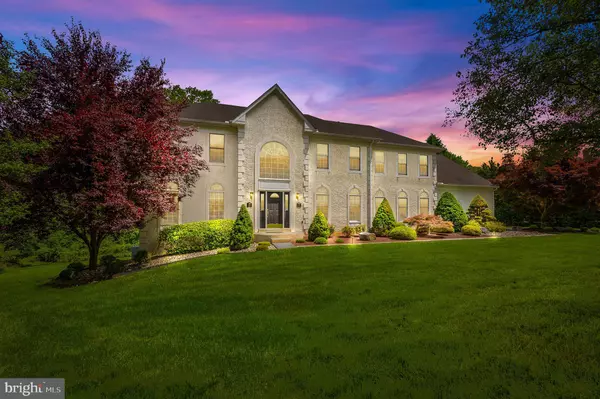For more information regarding the value of a property, please contact us for a free consultation.
6 ASTON CIR Hockessin, DE 19707
Want to know what your home might be worth? Contact us for a FREE valuation!

Our team is ready to help you sell your home for the highest possible price ASAP
Key Details
Sold Price $945,000
Property Type Single Family Home
Sub Type Detached
Listing Status Sold
Purchase Type For Sale
Square Footage 4,675 sqft
Price per Sqft $202
Subdivision Sanford Ridge
MLS Listing ID DENC2062370
Sold Date 07/12/24
Style Colonial
Bedrooms 4
Full Baths 4
Half Baths 1
HOA Fees $41/ann
HOA Y/N Y
Abv Grd Liv Area 4,675
Originating Board BRIGHT
Year Built 1994
Annual Tax Amount $7,662
Tax Year 2022
Lot Size 0.520 Acres
Acres 0.52
Lot Dimensions 156.80 x 177.00
Property Description
Welcome to your dream home in Sanford Ridge, nestled in the heart of Hockessin. Situated on a cul-de-sac, this spacious and beautiful residence boasts impeccable curb appeal and a private backyard oasis.
As you step through the front door, you're greeted by a two-story foyer adorned with a grand curved staircase and gleaming hardwood floors, setting the tone for the elegance and warmth that permeates throughout the home. To your left and right, the formal living and dining rooms stand ready to host gatherings with grace and style.
The heart of the home resides in the updated kitchen, where 42" cabinets, granite countertops, double wall ovens, a gas cook-top, and a tile backsplash come together to create a chef's paradise. The adjacent family room beckons with a cozy stone fireplace, wet-bar, and triple window framing serene views of the backyard.
For moments of relaxation and contemplation, the sunroom offers a tranquil retreat with its sliding glass doors leading to the private rear deck, providing sweeping vistas of the lush surroundings. A study, laundry room, and three-car garage complete the main level, offering convenience and functionality for everyday living.
Ascending the stairs, the sprawling primary suite awaits, boasting a tray ceiling, sitting room, two large walk-in closets, an additional double closet, and a luxurious updated bathroom featuring granite countertops, an oversized soaking tub, and a tile shower. There is also a separate vanity area outside of the bathroom to make getting ready a breeze. Two of the additional bedrooms share an adjoining bath, while the fourth bedroom has an en-suite bathroom, ensuring ample space for family and guests.
Indeed, there is no lack of space in this home as it also includes a finished walk-out lower level featuring a recreation room with a bar, a full bathroom, and a bonus room, providing endless possibilities for entertainment and relaxation.
Beyond its walls, this residence offers a lifestyle of tranquility and convenience, with close proximity to schools, parks, shopping centers, restaurants, and major access routes, making it the ideal sanctuary for those seeking both privacy and convenience.
Welcome home to Sanford Ridge, where luxury and serenity await at every turn.
*Recent updates include new carpeting on upper level in 2024, fresh paint in living and dining rooms in 2024, and new dishwasher in 2024.
Location
State DE
County New Castle
Area Hockssn/Greenvl/Centrvl (30902)
Zoning NC21
Rooms
Other Rooms Living Room, Dining Room, Primary Bedroom, Sitting Room, Bedroom 2, Bedroom 3, Bedroom 4, Kitchen, Family Room, Breakfast Room, Study, Sun/Florida Room, Laundry, Recreation Room, Bonus Room
Basement Walkout Level, Fully Finished
Interior
Hot Water Natural Gas
Cooling Central A/C
Fireplaces Number 2
Fireplace Y
Heat Source Natural Gas
Exterior
Garage Inside Access
Garage Spaces 3.0
Waterfront N
Water Access N
Accessibility None
Attached Garage 3
Total Parking Spaces 3
Garage Y
Building
Story 2
Foundation Concrete Perimeter
Sewer Public Sewer
Water Public
Architectural Style Colonial
Level or Stories 2
Additional Building Above Grade, Below Grade
New Construction N
Schools
Elementary Schools Cooke
Middle Schools Dupont H
High Schools Mckean
School District Red Clay Consolidated
Others
Senior Community No
Tax ID 08-019.10-137
Ownership Fee Simple
SqFt Source Assessor
Special Listing Condition Standard
Read Less

Bought with Janelle N Dyke • BHHS Fox & Roach - Hockessin
GET MORE INFORMATION




