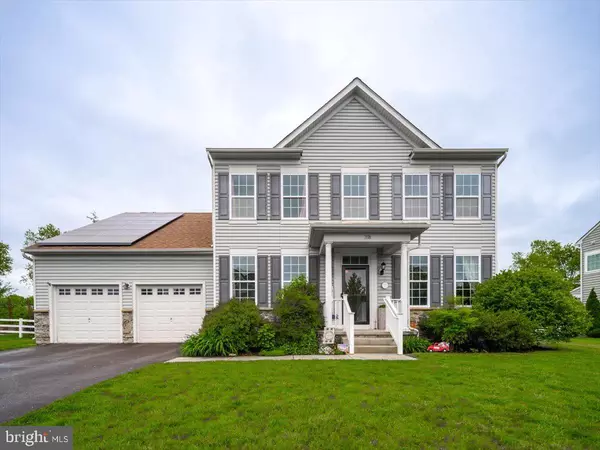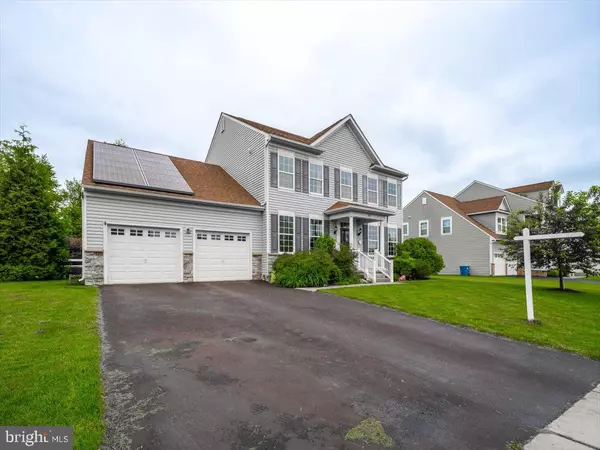For more information regarding the value of a property, please contact us for a free consultation.
358 PLATO PL Middletown, DE 19709
Want to know what your home might be worth? Contact us for a FREE valuation!

Our team is ready to help you sell your home for the highest possible price ASAP
Key Details
Sold Price $640,000
Property Type Single Family Home
Sub Type Detached
Listing Status Sold
Purchase Type For Sale
Square Footage 4,025 sqft
Price per Sqft $159
Subdivision Village Of Bayberry
MLS Listing ID DENC2061574
Sold Date 07/17/24
Style Colonial
Bedrooms 5
Full Baths 3
Half Baths 1
HOA Fees $58/ann
HOA Y/N Y
Abv Grd Liv Area 3,625
Originating Board BRIGHT
Year Built 2015
Annual Tax Amount $4,502
Tax Year 2022
Lot Size 0.440 Acres
Acres 0.44
Lot Dimensions 0.00 x 0.00
Property Description
These rare move in ready 5 bedroom 3.5 bathroom center hall colonials with an open floor plan don't come on to the market often so don't miss out on this one!! Continuous luxury vinyl plank floors throughout the main level living area and crown molding galore and over sized baseboards! A beautiful entry foyer is bookended by a wonderful dining room with crown molding, chair rail and shadow boxes to the left and a flexible space that is currently used at an office and could easily be a formal living room. Continuing through the foyer takes you to a recently updated powder and finished basement entry. Continuing on brings you to the open kitchen with center island, granite counters, glass tile backsplash and eat in in kitchen. Opposite of the kitchen is the large family room with a gas fireplace! There are large windows at every turn letting in plenty of sunlight and making the space feel even more open! There is also an in-law suite and laundry room on the main level. Going up stairs you will find the owners suite with two large walk in closets a spacious on suite bathroom with a walk in shower, soaking tub and private toilet room. There are three additional spacious bedrooms and main hall bathroom also on the second floor. The large basement is partially finished with an egress and three very large unfinished areas that give this home ample storage!
The entire private backyard is level, fenced in and has a very large stamped concrete patio that is perfect for entertaining! This home comes with leased Tesla solar panels that are maintained and monitored by Tesla. The remainder of the lease will be transferred to the qualified new homeowners so they can enjoy this environmentally friendly system!
Location
State DE
County New Castle
Area South Of The Canal (30907)
Zoning S
Direction West
Rooms
Other Rooms Dining Room, Primary Bedroom, Bedroom 2, Bedroom 3, Bedroom 4, Kitchen, Family Room, Basement, Foyer, Breakfast Room, In-Law/auPair/Suite, Office
Basement Daylight, Partial, Partially Finished, Poured Concrete, Sump Pump
Main Level Bedrooms 1
Interior
Interior Features Breakfast Area, Carpet, Ceiling Fan(s), Chair Railings, Crown Moldings, Dining Area, Family Room Off Kitchen, Floor Plan - Open, Formal/Separate Dining Room, Kitchen - Gourmet, Kitchen - Island, Kitchen - Eat-In, Pantry, Primary Bath(s), Recessed Lighting, Soaking Tub, Walk-in Closet(s)
Hot Water Natural Gas
Heating Forced Air
Cooling Central A/C
Flooring Carpet, Concrete, Luxury Vinyl Plank, Tile/Brick, Vinyl
Fireplaces Number 1
Fireplaces Type Mantel(s), Gas/Propane
Equipment Dishwasher, Disposal, Dryer, Microwave, Oven - Double, Refrigerator, Six Burner Stove, Washer, Water Heater
Furnishings No
Fireplace Y
Window Features Double Hung,Double Pane,Energy Efficient,Insulated,Low-E,Screens,Vinyl Clad
Appliance Dishwasher, Disposal, Dryer, Microwave, Oven - Double, Refrigerator, Six Burner Stove, Washer, Water Heater
Heat Source Natural Gas
Laundry Main Floor, Has Laundry
Exterior
Exterior Feature Patio(s)
Garage Garage - Front Entry, Garage Door Opener
Garage Spaces 6.0
Fence Fully, Vinyl, Wire
Utilities Available Cable TV, Natural Gas Available, Electric Available, Phone, Sewer Available, Water Available
Amenities Available Bike Trail, Common Grounds, Jog/Walk Path, Meeting Room, Water/Lake Privileges
Waterfront N
Water Access N
View Garden/Lawn
Roof Type Asphalt
Street Surface Black Top
Accessibility None
Porch Patio(s)
Road Frontage Public
Attached Garage 2
Total Parking Spaces 6
Garage Y
Building
Lot Description Backs - Open Common Area, Backs to Trees, Front Yard, Landscaping, Level, Private, Rear Yard, SideYard(s)
Story 2
Foundation Concrete Perimeter
Sewer Public Sewer
Water Public
Architectural Style Colonial
Level or Stories 2
Additional Building Above Grade, Below Grade
Structure Type Dry Wall
New Construction N
Schools
Elementary Schools Cedar Lane
Middle Schools Alfred G. Waters
High Schools Middletown
School District Appoquinimink
Others
Pets Allowed Y
HOA Fee Include Common Area Maintenance
Senior Community No
Tax ID 13-013.21-104
Ownership Fee Simple
SqFt Source Assessor
Acceptable Financing Cash, Conventional, FHA, VA, Other
Listing Terms Cash, Conventional, FHA, VA, Other
Financing Cash,Conventional,FHA,VA,Other
Special Listing Condition Standard
Pets Description No Pet Restrictions
Read Less

Bought with Hui Cong • BHHS Fox & Roach - Hockessin
GET MORE INFORMATION




