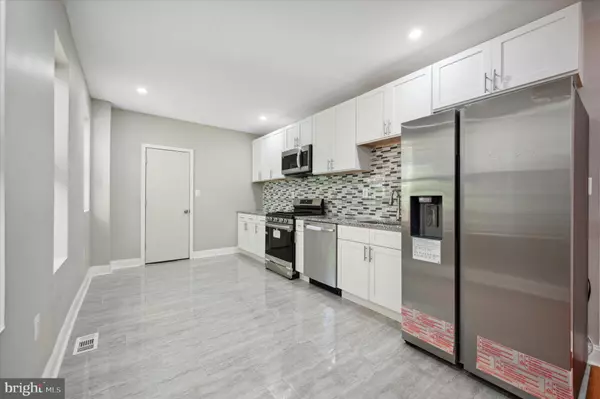For more information regarding the value of a property, please contact us for a free consultation.
133 S 54TH ST Philadelphia, PA 19139
Want to know what your home might be worth? Contact us for a FREE valuation!

Our team is ready to help you sell your home for the highest possible price ASAP
Key Details
Sold Price $275,000
Property Type Townhouse
Sub Type Interior Row/Townhouse
Listing Status Sold
Purchase Type For Sale
Square Footage 1,470 sqft
Price per Sqft $187
Subdivision Haddington
MLS Listing ID PAPH2279944
Sold Date 07/03/24
Style Traditional
Bedrooms 4
Full Baths 2
Half Baths 1
HOA Y/N N
Abv Grd Liv Area 1,470
Originating Board BRIGHT
Year Built 1920
Annual Tax Amount $2,820
Tax Year 2023
Lot Size 1,045 Sqft
Acres 0.02
Lot Dimensions 15.00 x 69.00
Property Description
Welcome to your new home at 133 S 54th Street! This beautifully updated, move-in-ready property offers the perfect blend of modern amenities and classic charm. With 4 bedrooms and 2.5 bathrooms, this spacious home is sure to meet all your needs.
As you step inside, you'll immediately notice the meticulous attention to detail that sets this home apart. The entire property has been thoughtfully renovated, including the electrical and plumbing systems, drywall, and more, ensuring a worry-free living experience for years to come.
The first floor welcomes you with a large open living, dining, and kitchen area. Beautiful hardwood floors flow seamlessly throughout, complemented by brand new recessed lighting, creating a warm and inviting atmosphere.
The heart of this home is the updated kitchen, which boasts modern elegance and functionality. Brand new stainless steel appliances, including a gas range, microwave, dishwasher, and refrigerator, make cooking and entertaining a breeze. Whether you're a seasoned chef or just enjoy casual dining, this kitchen is sure to impress.
The first floor also includes a convenient half bathroom, adding a practical touch to your daily routines.
Upstairs, you'll discover three generously sized bedrooms with ample closet space. Each room is designed for comfort and relaxation, making them perfect retreats after a long day.
The upper level is complete with a full bathroom featuring a bathtub, providing a tranquil space to unwind and refresh.
The finished basement offers versatile space that can be used as a second living area, entertainment space, or even a guest suite. It includes another full bathroom, adding to the overall convenience and functionality of this home.
This home has been lovingly updated and is ready for its new owners to move right in. Don't miss the opportunity to tour this property and experience all it has to offer. Schedule your showing today and make 133 S 54th Street your new home in Philadelphia!
Location
State PA
County Philadelphia
Area 19139 (19139)
Zoning RM1
Rooms
Other Rooms Basement
Basement Fully Finished, Full
Interior
Interior Features Combination Dining/Living, Floor Plan - Open, Kitchen - Eat-In, Kitchen - Table Space, Tub Shower
Hot Water Natural Gas
Heating Forced Air
Cooling Central A/C
Flooring Hardwood
Equipment Stainless Steel Appliances, Dishwasher, Stove, Microwave, Refrigerator
Furnishings No
Fireplace N
Appliance Stainless Steel Appliances, Dishwasher, Stove, Microwave, Refrigerator
Heat Source Natural Gas
Laundry Basement
Exterior
Fence Wood
Utilities Available Cable TV Available
Waterfront N
Water Access N
View Street
Roof Type Flat
Street Surface Paved
Accessibility None
Road Frontage City/County
Garage N
Building
Story 2
Foundation Brick/Mortar
Sewer Public Sewer
Water Public
Architectural Style Traditional
Level or Stories 2
Additional Building Above Grade, Below Grade
Structure Type Dry Wall
New Construction N
Schools
Elementary Schools Hamilton Andrew
Middle Schools Hamilton Andrew
High Schools Sayre Hs
School District The School District Of Philadelphia
Others
Pets Allowed Y
Senior Community No
Tax ID 603144700
Ownership Fee Simple
SqFt Source Assessor
Security Features Carbon Monoxide Detector(s),Smoke Detector
Acceptable Financing Cash, Conventional, FHA, VA
Listing Terms Cash, Conventional, FHA, VA
Financing Cash,Conventional,FHA,VA
Special Listing Condition Standard
Pets Description No Pet Restrictions
Read Less

Bought with Joseph Burke Jr. • Keller Williams Main Line
GET MORE INFORMATION




