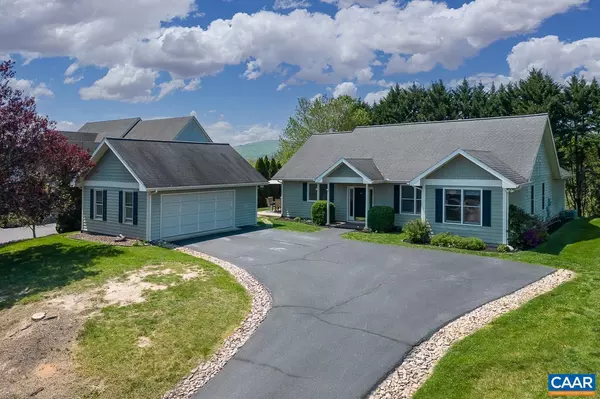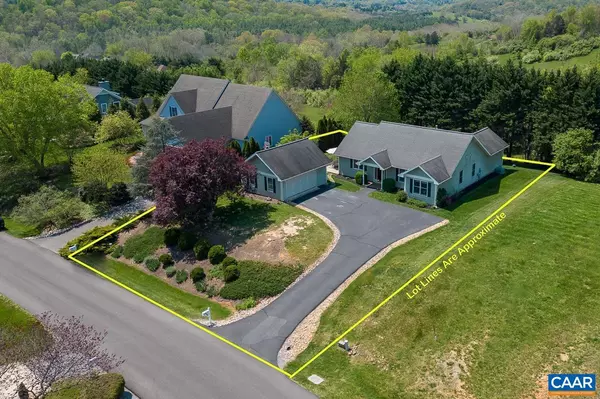For more information regarding the value of a property, please contact us for a free consultation.
49 WOODRIDGE LN Lexington, VA 24450
Want to know what your home might be worth? Contact us for a FREE valuation!

Our team is ready to help you sell your home for the highest possible price ASAP
Key Details
Sold Price $392,000
Property Type Single Family Home
Sub Type Detached
Listing Status Sold
Purchase Type For Sale
Square Footage 1,860 sqft
Price per Sqft $210
Subdivision None Available
MLS Listing ID 652419
Sold Date 06/26/24
Style Ranch/Rambler
Bedrooms 3
Full Baths 2
HOA Fees $18/ann
Abv Grd Liv Area 1,860
Originating Board CAAR
Year Built 2003
Annual Tax Amount $1,972
Tax Year 2024
Lot Size 0.360 Acres
Acres 0.36
Property Sub-Type Detached
Property Description
Set within Rockbridge County's picturesque landscape, this home offers a prime location that combines city proximity with suburban charm, while avoiding the higher city real estate taxes. Nestled on a secluded cul-de-sac lot, only 0.5 mile from historic downtown Lexington, Washington & Lee University, VMI, & local shopping. Outdoor enthusiasts & water sports lovers will enjoy the Maury River & Jordan's Point, both 0.5 mile from the front door. This single-level retreat exudes ease of living, featuring an open floor plan with wide ADA door openings & hardwood flooring. Outside, unwind on 2 private patios amidst lush landscaping. Enjoy peace of mind with modern amenities including an ADT security system, a 2-car detached garage with ample storage & a recently resealed driveway in 2022.,Granite Counter,Wood Cabinets,Fireplace in Family Room
Location
State VA
County Rockbridge
Zoning R-1
Rooms
Other Rooms Dining Room, Kitchen, Family Room, Foyer, Full Bath, Additional Bedroom
Main Level Bedrooms 3
Interior
Interior Features Walk-in Closet(s), WhirlPool/HotTub, Kitchen - Eat-In, Kitchen - Island, Recessed Lighting, Entry Level Bedroom
Heating Central, Heat Pump(s)
Cooling Central A/C
Flooring Carpet, Ceramic Tile, Hardwood
Fireplaces Type Gas/Propane, Fireplace - Glass Doors
Equipment Dryer, Washer/Dryer Hookups Only, Washer, Dishwasher, Disposal, Oven/Range - Electric, Microwave, Refrigerator
Fireplace N
Appliance Dryer, Washer/Dryer Hookups Only, Washer, Dishwasher, Disposal, Oven/Range - Electric, Microwave, Refrigerator
Heat Source Natural Gas, Propane - Owned
Exterior
Parking Features Garage - Side Entry
Fence Partially
Amenities Available Tot Lots/Playground
Roof Type Architectural Shingle
Accessibility None
Road Frontage Public
Garage Y
Building
Lot Description Landscaping, Sloping, Open, Private, Secluded, Cul-de-sac
Story 1
Foundation Concrete Perimeter, Crawl Space
Sewer Public Sewer
Water Public
Architectural Style Ranch/Rambler
Level or Stories 1
Additional Building Above Grade, Below Grade
New Construction N
Schools
Middle Schools Maury River
High Schools Rockbridge
School District Rockbridge County Public Schools
Others
Ownership Other
Security Features Security System
Special Listing Condition Standard
Read Less

Bought with Default Agent • Default Office



