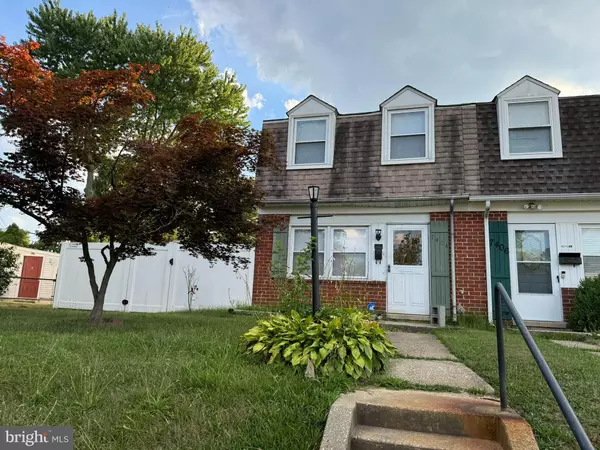For more information regarding the value of a property, please contact us for a free consultation.
7404 FORREST AVE Parkville, MD 21234
Want to know what your home might be worth? Contact us for a FREE valuation!

Our team is ready to help you sell your home for the highest possible price ASAP
Key Details
Sold Price $163,000
Property Type Townhouse
Sub Type End of Row/Townhouse
Listing Status Sold
Purchase Type For Sale
Square Footage 1,024 sqft
Price per Sqft $159
Subdivision Parkside Heights
MLS Listing ID MDBC2101598
Sold Date 08/02/24
Style Traditional
Bedrooms 2
Full Baths 1
HOA Y/N N
Abv Grd Liv Area 1,024
Originating Board BRIGHT
Year Built 1959
Annual Tax Amount $1,588
Tax Year 2024
Lot Size 5,074 Sqft
Acres 0.12
Property Description
Discover an exciting investment opportunity with this charming end-of-group townhouse, perfectly suited for investors and handymen looking to unleash its full potential. Originally a 3-bedroom layout, this 2-bedroom, 1-bathroom home offers a straightforward conversion back to its original configuration, promising immediate value enhancement with some effort. Step into a bright living room with ceiling fan and carpeting, the updated eat-in kitchen offer laminate flooring, gas stove, laminate flooring, complete with modern cabinetry. A utility closet adjacent to the kitchen provides ample storage, housing essential utilities such as a utility sink, gas water heater, furnace, and a full-sized washer and dryer. The former porch, transformed into a family room, adds versatility and comfort, featuring a convenient slider leading to the spacious rear yard enclosed by a white privacy fence, offering both security and access to the rear alley. This property presents abundant space and flexibility, making it an irresistible opportunity for those seeking a quick cash sale and the chance to maximize its potential value. Don’t wait to explore how you can turn this gem into a shining investment!
Location
State MD
County Baltimore
Zoning *
Rooms
Other Rooms Living Room, Primary Bedroom, Bedroom 2, Kitchen, Family Room, Full Bath
Interior
Interior Features Kitchen - Table Space, Family Room Off Kitchen
Hot Water Natural Gas
Cooling Ceiling Fan(s), Central A/C
Flooring Carpet, Laminated
Equipment Dishwasher, Disposal, Dryer, Exhaust Fan, Freezer, Microwave, Refrigerator, Stove, Washer
Fireplace N
Appliance Dishwasher, Disposal, Dryer, Exhaust Fan, Freezer, Microwave, Refrigerator, Stove, Washer
Heat Source Natural Gas
Laundry Main Floor
Exterior
Fence Rear, Privacy
Waterfront N
Water Access N
Roof Type Other
Accessibility None
Garage N
Building
Lot Description Other
Story 2
Foundation Slab
Sewer Public Sewer
Water Public
Architectural Style Traditional
Level or Stories 2
Additional Building Above Grade, Below Grade
Structure Type Other
New Construction N
Schools
School District Baltimore County Public Schools
Others
Senior Community No
Tax ID 04090904003540
Ownership Ground Rent
SqFt Source Assessor
Security Features Electric Alarm
Acceptable Financing Cash
Listing Terms Cash
Financing Cash
Special Listing Condition Standard
Read Less

Bought with Torrie Kerney • Douglas Realty, LLC
GET MORE INFORMATION




