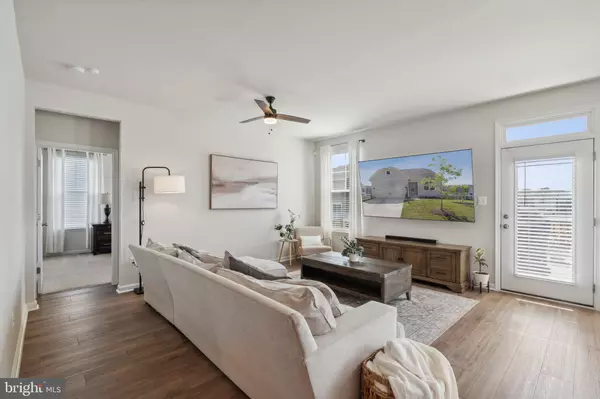For more information regarding the value of a property, please contact us for a free consultation.
54 SOLSTICE WAY Charles Town, WV 25414
Want to know what your home might be worth? Contact us for a FREE valuation!

Our team is ready to help you sell your home for the highest possible price ASAP
Key Details
Sold Price $500,000
Property Type Single Family Home
Sub Type Detached
Listing Status Sold
Purchase Type For Sale
Square Footage 2,818 sqft
Price per Sqft $177
Subdivision Norborne Glebe
MLS Listing ID WVJF2012464
Sold Date 08/12/24
Style Traditional
Bedrooms 3
Full Baths 3
HOA Fees $75/mo
HOA Y/N Y
Abv Grd Liv Area 1,810
Originating Board BRIGHT
Year Built 2023
Annual Tax Amount $3,635
Tax Year 2023
Lot Size 9,600 Sqft
Acres 0.22
Property Description
PRICE IMPROVEMENT! SMART home equipped with modern technology and energy-conscious features! Using your Ring Video Doorbell Pro, you can answer your front door from anywhere with your smartphone. Heat and cool your home remotely for maximum comfort and flexibility with the Honeywell Home T6 Pro Z-Wave smart thermostat. Reduce water usage by up to 30% with the Flo Smart Water Monitor & Shutoff allowing you to keep an eye on your water and control it from a simple app on your phone. Open concept, main level living with 3 bedrooms and 3 full bathrooms. Upgraded granite counter-tops, stainless steel appliances, and a large center island in the gourmet kitchen - perfect for family gatherings. Off of the kitchen is the breakfast area and the family room. From the family room is access to the newly added composite deck and fenced backyard. The primary bedroom has a large walk-in closet, en-suite bathroom with a double vanity, and walk-in shower. There are two additional bedrooms on the main level. Separate laundry room with front-loading washer and dryer, that will convey with the home! The spacious walk out lower level is filled with natural light, a full bathroom, and room for an additional bedroom - just needs your finishing touches! The unfinished portion of the lower level offers ample storage space, already equipped with drywall on the ceilings, and ready for you to make it your own. Over-sized 2 car garage with remote openers.
A community swimming pool and tot-lot/playground within walking distance. Perfect commuter location with the neighborhood being right off Route 340 and less than 10 miles away from the Duffields MARC station
They are currently not building any single-family homes in the neighborhood so get it while you can!!
Location
State WV
County Jefferson
Zoning RESIDENTIAL
Rooms
Basement Full, Partially Finished, Rear Entrance, Space For Rooms, Walkout Level, Windows
Main Level Bedrooms 3
Interior
Interior Features Breakfast Area, Carpet, Ceiling Fan(s), Combination Kitchen/Dining, Combination Kitchen/Living, Entry Level Bedroom, Family Room Off Kitchen, Floor Plan - Open, Kitchen - Island, Pantry, Primary Bath(s), Tub Shower, Upgraded Countertops, Walk-in Closet(s)
Hot Water Electric
Heating Heat Pump(s), Programmable Thermostat
Cooling Central A/C, Programmable Thermostat
Flooring Carpet, Ceramic Tile, Vinyl
Equipment Built-In Microwave, Dishwasher, Disposal, Dryer - Front Loading, Oven/Range - Electric, Refrigerator, Stainless Steel Appliances, Washer - Front Loading
Fireplace N
Window Features Low-E,Screens
Appliance Built-In Microwave, Dishwasher, Disposal, Dryer - Front Loading, Oven/Range - Electric, Refrigerator, Stainless Steel Appliances, Washer - Front Loading
Heat Source Electric
Laundry Dryer In Unit, Has Laundry, Main Floor, Washer In Unit
Exterior
Exterior Feature Deck(s)
Garage Additional Storage Area, Garage Door Opener, Inside Access
Garage Spaces 4.0
Fence Fully, Rear, Wood
Utilities Available Cable TV Available, Electric Available, Phone Available, Water Available
Amenities Available Pool - Outdoor, Tot Lots/Playground
Waterfront N
Water Access N
Roof Type Architectural Shingle
Street Surface Black Top,Paved
Accessibility None
Porch Deck(s)
Attached Garage 2
Total Parking Spaces 4
Garage Y
Building
Lot Description Front Yard, Landscaping, Rear Yard, SideYard(s)
Story 2
Foundation Concrete Perimeter
Sewer Public Sewer
Water Public
Architectural Style Traditional
Level or Stories 2
Additional Building Above Grade, Below Grade
Structure Type 9'+ Ceilings,Dry Wall
New Construction N
Schools
Elementary Schools Page Jackson
Middle Schools Charles Town
High Schools Washington
School District Jefferson County Schools
Others
HOA Fee Include Pool(s)
Senior Community No
Tax ID NO TAX RECORD
Ownership Fee Simple
SqFt Source Estimated
Security Features Carbon Monoxide Detector(s),Smoke Detector
Special Listing Condition Standard
Read Less

Bought with Ned S Stock • Berkshire Hathaway HomeServices PenFed Realty
GET MORE INFORMATION




