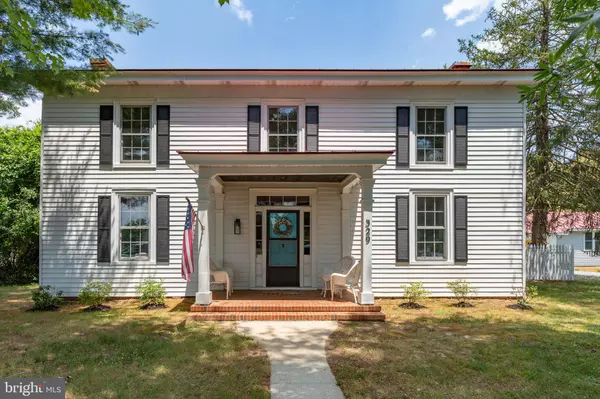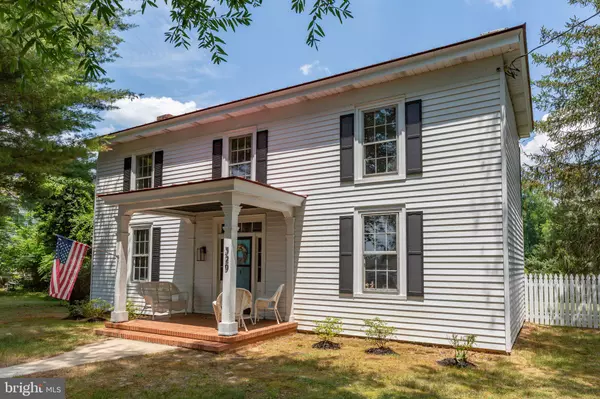For more information regarding the value of a property, please contact us for a free consultation.
329 N MAIN ST Bowling Green, VA 22427
Want to know what your home might be worth? Contact us for a FREE valuation!

Our team is ready to help you sell your home for the highest possible price ASAP
Key Details
Sold Price $408,000
Property Type Single Family Home
Sub Type Detached
Listing Status Sold
Purchase Type For Sale
Square Footage 2,108 sqft
Price per Sqft $193
Subdivision None Available
MLS Listing ID VACV2006064
Sold Date 08/14/24
Style Colonial
Bedrooms 3
Full Baths 2
HOA Y/N N
Abv Grd Liv Area 2,108
Originating Board BRIGHT
Year Built 1873
Annual Tax Amount $1,643
Tax Year 2023
Lot Size 1.070 Acres
Acres 1.07
Property Description
Charming 19th Century home nestled in the Town of Bowling Green. Colonial style 1873 home boasts spacious interiors and inviting outdoor space with a renovated guest house/studio that is situated on 1.07 acres that backs to trees. Home features 2,108 finished square feet with 3 spacious bedrooms and 2 full bathrooms. Upon entering the home, the main level features a spacious foyer and charming Victorian style staircase. The home features hardwood floors throughout and windows that provide plenty of natural light. The main level has a living room, dining room, galley kitchen, spacious bedroom with wide plank wood flooring, full bathroom, and mudroom located at the rear of the home. The kitchen has white cabinets with a Gibson oven/range, stainless steel refrigerator and dishwasher. The upper level features a spacious hallway, two bedrooms and a full bathroom. Exterior features a lovely covered front porch with a spacious front and rear yard great for entertaining. The home has a new HVAC. Adjacent to the home is a guest house/studio. The guest house/studio was renovated in 2023 and features vinyl plank flooring, a spacious family room, kitchen, dining space, full bathroom, and bedroom. The lower level of the guest house/studio features a space great for a workshop and storage that has an exterior rear door. The property has ample parking that is adjacent to the home and leads to the front of the guest house/studio. Conveniently located near shopping and restaurants. This is a must see!
Location
State VA
County Caroline
Zoning R1
Rooms
Other Rooms Living Room, Dining Room, Bedroom 2, Bedroom 3, Kitchen, Foyer, Bedroom 1, Mud Room, Full Bath
Main Level Bedrooms 1
Interior
Interior Features Ceiling Fan(s), Wood Floors, Formal/Separate Dining Room, Entry Level Bedroom, Kitchen - Galley
Hot Water Electric
Heating Heat Pump(s), Baseboard - Hot Water
Cooling Central A/C
Flooring Hardwood, Luxury Vinyl Plank
Equipment Oven/Range - Electric, Refrigerator, Dishwasher, Washer/Dryer Stacked
Appliance Oven/Range - Electric, Refrigerator, Dishwasher, Washer/Dryer Stacked
Heat Source Electric, Oil
Laundry Main Floor
Exterior
Exterior Feature Porch(es)
Garage Spaces 8.0
Fence Wood
Waterfront N
Water Access N
Roof Type Metal
Accessibility None
Porch Porch(es)
Total Parking Spaces 8
Garage N
Building
Lot Description Backs to Trees
Story 2
Foundation Block
Sewer Public Sewer
Water Public
Architectural Style Colonial
Level or Stories 2
Additional Building Above Grade, Below Grade
New Construction N
Schools
Elementary Schools Bowling Green
Middle Schools Caroline
High Schools Caroline
School District Caroline County Public Schools
Others
Senior Community No
Tax ID 43A1-A-31
Ownership Fee Simple
SqFt Source Estimated
Acceptable Financing FHA, USDA, VA, VHDA, Conventional, Cash
Listing Terms FHA, USDA, VA, VHDA, Conventional, Cash
Financing FHA,USDA,VA,VHDA,Conventional,Cash
Special Listing Condition Standard
Read Less

Bought with Curtis Lee Hartless • INK Homes and Lifestyle, LLC.
GET MORE INFORMATION




