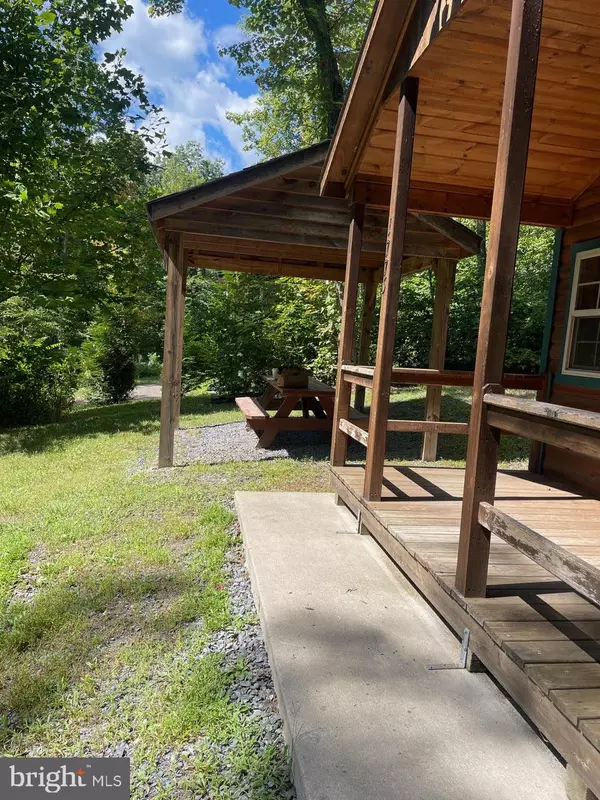For more information regarding the value of a property, please contact us for a free consultation.
1775 FOREST RIDGE TRL Fort Valley, VA 22652
Want to know what your home might be worth? Contact us for a FREE valuation!

Our team is ready to help you sell your home for the highest possible price ASAP
Key Details
Sold Price $88,000
Property Type Single Family Home
Sub Type Detached
Listing Status Sold
Purchase Type For Sale
Square Footage 288 sqft
Price per Sqft $305
Subdivision Mine Mtn
MLS Listing ID VASH2008506
Sold Date 08/13/24
Style Cabin/Lodge
Bedrooms 1
HOA Fees $6/ann
HOA Y/N Y
Abv Grd Liv Area 288
Originating Board BRIGHT
Year Built 2015
Annual Tax Amount $89
Tax Year 2022
Lot Size 0.754 Acres
Acres 0.75
Property Description
Cute camping cabin for the outdoor enthusiast! Popular mountain valley subdivision surrounded by National Forest. This open concept cabin has a lot of comforts. This isn't camping, this is glamping! Mini fridge, microwave and electric stove for all your cooking needs! Loft area for sleeping. Baseboard heat and a window air conditioning unit keep this cabin comfortable year round. Composting commode. Outdoor living area is just perfect! The pavilion provides shade over the picnic area & is right next to the firepit. Furnishings convey, personal effects will be removed. Electric installed on property. Shed is wired for electricity and features a wood stove for heating. Community ponds and streams nearby for fishing or recreation. Enjoy the great outdoors and go hike, fish, hunt, camp, or ATV on nearby Forest. ***MUST have 4 wheel drive to access***No well or septic on property.***
**Contact owner directly with inquiries and to arrange showings.**
Location
State VA
County Shenandoah
Zoning R
Rooms
Main Level Bedrooms 1
Interior
Interior Features Ceiling Fan(s), Combination Dining/Living, Combination Kitchen/Living, Floor Plan - Open, Stove - Wood, Studio
Hot Water None
Heating Baseboard - Electric
Cooling Ceiling Fan(s), Window Unit(s)
Flooring Luxury Vinyl Plank
Equipment Microwave, Oven/Range - Electric, Refrigerator
Fireplace N
Appliance Microwave, Oven/Range - Electric, Refrigerator
Heat Source Wood, Electric
Laundry None
Exterior
Exterior Feature Porch(es)
Garage Spaces 8.0
Waterfront N
Water Access N
Roof Type Architectural Shingle
Accessibility None
Porch Porch(es)
Road Frontage HOA
Total Parking Spaces 8
Garage N
Building
Story 1
Foundation Slab
Sewer No Sewer System
Water None
Architectural Style Cabin/Lodge
Level or Stories 1
Additional Building Above Grade, Below Grade
Structure Type Wood Walls,Wood Ceilings
New Construction N
Schools
School District Shenandoah County Public Schools
Others
Senior Community No
Tax ID 047D301S001 094
Ownership Fee Simple
SqFt Source Assessor
Acceptable Financing Cash
Listing Terms Cash
Financing Cash
Special Listing Condition Standard
Read Less

Bought with James W Watson • Burch Real Estate Group, LLC
GET MORE INFORMATION




