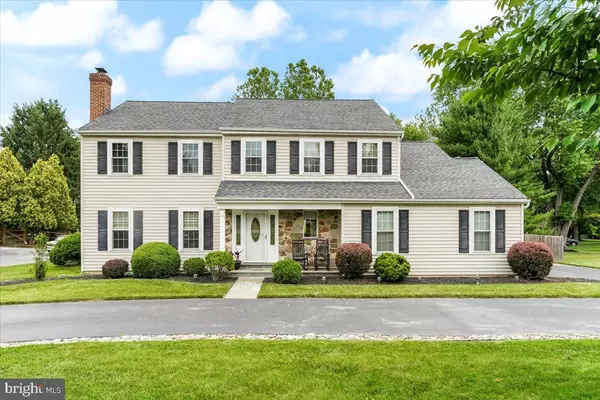For more information regarding the value of a property, please contact us for a free consultation.
870 TANNERY DR Wayne, PA 19087
Want to know what your home might be worth? Contact us for a FREE valuation!

Our team is ready to help you sell your home for the highest possible price ASAP
Key Details
Sold Price $870,000
Property Type Single Family Home
Sub Type Detached
Listing Status Sold
Purchase Type For Sale
Square Footage 2,500 sqft
Price per Sqft $348
Subdivision None Available
MLS Listing ID PAMC2107774
Sold Date 09/03/24
Style Colonial
Bedrooms 4
Full Baths 2
Half Baths 1
HOA Y/N N
Abv Grd Liv Area 2,500
Originating Board BRIGHT
Year Built 1984
Annual Tax Amount $7,738
Tax Year 2023
Lot Size 0.467 Acres
Acres 0.47
Lot Dimensions 104.00 x 0.00
Property Description
This description paints a vivid picture of a luxurious and well-appointed home. From the gleaming hardwood floors to the stunning granite countertops and cherry cabinets in the kitchen, every detail exudes elegance and quality. The open living room/dining room combination offers ample space for entertaining, while the fireside family room provides a cozy retreat. The addition of a covered 3-season porch and patios, complete with an electric retractable awning, extends the living space outdoors, perfect for enjoying the beautiful weather. The expansive yard is ideal for hosting large gatherings or enjoying outdoor activities. Upstairs, the primary bedroom boasts a spacious walk-in closet and a lavish en suite bathroom with a huge shower and double sinks, providing a luxurious sanctuary. Three additional bedrooms and an updated hall bath offer comfort and convenience for family or guests. The finished lower level adds even more versatility to the home, with two additional rooms that could serve as offices or extra living space. There is a flex room off the kitchen. Could be used as a mudroom, play room or convert back into a second garage. Located in a convenient location near restaurants in Wayne or the King of Prussia town center, as well as Wegmans, this home offers both luxury and practicality. It's a truly spectacular residence that combines upscale living with convenience and comfort.
Location
State PA
County Montgomery
Area Upper Merion Twp (10658)
Zoning RESIDENTIAL
Rooms
Basement Full, Fully Finished
Interior
Interior Features Ceiling Fan(s), Combination Dining/Living, Combination Kitchen/Living, Crown Moldings, Family Room Off Kitchen, Kitchen - Eat-In, Recessed Lighting, Stove - Wood, Walk-in Closet(s), Wood Floors, Carpet
Hot Water Electric
Heating Heat Pump - Electric BackUp
Cooling Central A/C
Flooring Hardwood, Carpet
Fireplaces Number 2
Equipment Dishwasher, Built-In Range, Disposal
Fireplace Y
Appliance Dishwasher, Built-In Range, Disposal
Heat Source Electric
Laundry Main Floor
Exterior
Garage Built In, Garage - Side Entry
Garage Spaces 1.0
Fence Rear
Waterfront N
Water Access N
Roof Type Asphalt
Accessibility None
Attached Garage 1
Total Parking Spaces 1
Garage Y
Building
Story 2
Foundation Block
Sewer Public Sewer
Water Public
Architectural Style Colonial
Level or Stories 2
Additional Building Above Grade, Below Grade
New Construction N
Schools
Elementary Schools Roberts
Middle Schools U Merion
High Schools Upper Merion
School District Upper Merion Area
Others
Senior Community No
Tax ID 58-00-18896-288
Ownership Fee Simple
SqFt Source Assessor
Special Listing Condition Standard
Read Less

Bought with Marie P Gordon • Compass RE
GET MORE INFORMATION




