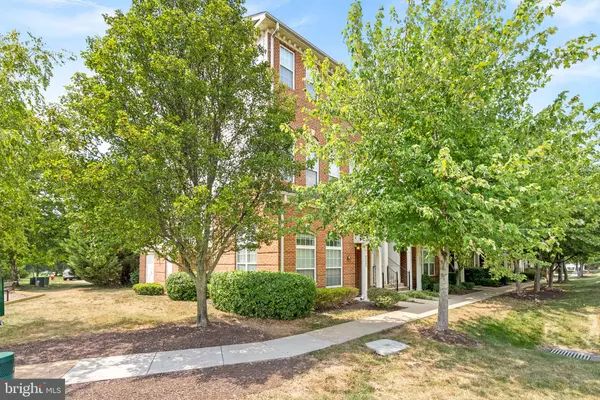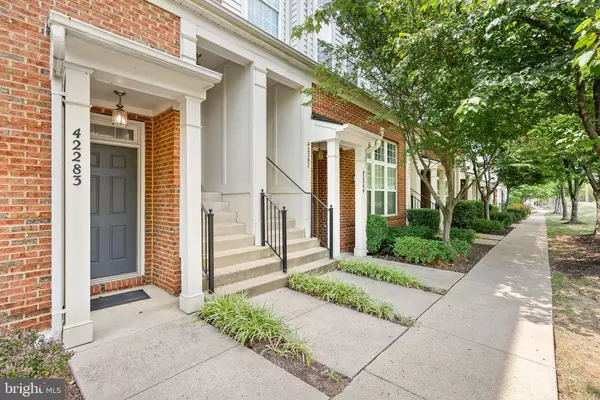For more information regarding the value of a property, please contact us for a free consultation.
42283 ONYX TER Aldie, VA 20105
Want to know what your home might be worth? Contact us for a FREE valuation!

Our team is ready to help you sell your home for the highest possible price ASAP
Key Details
Sold Price $410,000
Property Type Condo
Sub Type Condo/Co-op
Listing Status Sold
Purchase Type For Sale
Square Footage 1,396 sqft
Price per Sqft $293
Subdivision Amber Spring Condominiums
MLS Listing ID VALO2076394
Sold Date 09/13/24
Style Colonial
Bedrooms 2
Full Baths 2
Half Baths 1
Condo Fees $445/mo
HOA Y/N N
Abv Grd Liv Area 1,396
Originating Board BRIGHT
Year Built 2004
Annual Tax Amount $3,215
Tax Year 2024
Property Description
This gem of a condo has it all - end unit, great location, key updates, & easy parking! From the minute you walk in, you will see this home is light and bright with large windows and vaulted main floor ceilings. Your Living room features a gas fireplace and open layout leading to the dining area/kitchen. The dining space also provides a nook large enough to accommodate bookshelves or a desk to work from home. In the kitchen you will enjoy granite counters and plenty of storage. Whether you enter from your welcoming front door, facing open space and trees, or direct from your private garage, there are no stairs to access the main floor of this unit, making coming and going, unloading groceries, or retrieving deliveries super easy. Upstairs are two large bedrooms and two full baths, in addition to the laundry area. The primary bedroom has a walk in closet, private bath with dual sink vanity, and a separate soaking tub and shower. Both bedrooms access the upper level balcony, the perfect spot for morning coffee and a good book. The driveway is long enough for a large car, providing a total of 2 dedicated off street parking spaces. In the last 4 years owner has replaced HVAC, Washer, Dryer & Garage Door Opener. A great location with easy access to shopping, dining, & major commuter routes, you are also just a short distance to the Gum Springs Library and Loudoun South Rec Center. Residents have access to the greater Stone Ridge community amenities. Welcome Home!
Location
State VA
County Loudoun
Zoning R16
Interior
Interior Features Family Room Off Kitchen, Floor Plan - Open, Primary Bath(s), Ceiling Fan(s)
Hot Water Natural Gas
Heating Forced Air
Cooling Central A/C
Flooring Engineered Wood, Carpet, Hardwood
Fireplaces Number 1
Fireplaces Type Gas/Propane
Equipment Built-In Microwave, Dishwasher, Disposal, Dryer, Oven/Range - Gas, Refrigerator, Washer
Fireplace Y
Appliance Built-In Microwave, Dishwasher, Disposal, Dryer, Oven/Range - Gas, Refrigerator, Washer
Heat Source Natural Gas
Laundry Upper Floor, Has Laundry
Exterior
Garage Garage - Rear Entry, Garage Door Opener
Garage Spaces 1.0
Amenities Available Basketball Courts, Common Grounds, Community Center, Tot Lots/Playground
Waterfront N
Water Access N
Accessibility None
Attached Garage 1
Total Parking Spaces 1
Garage Y
Building
Story 2
Foundation Slab
Sewer Public Septic, Public Sewer
Water Public
Architectural Style Colonial
Level or Stories 2
Additional Building Above Grade, Below Grade
New Construction N
Schools
High Schools John Champe
School District Loudoun County Public Schools
Others
Pets Allowed Y
HOA Fee Include Management,Insurance,Road Maintenance,Snow Removal,Trash
Senior Community No
Tax ID 204195940001
Ownership Condominium
Acceptable Financing Cash, Conventional, FHA, VA
Listing Terms Cash, Conventional, FHA, VA
Financing Cash,Conventional,FHA,VA
Special Listing Condition Standard
Pets Description No Pet Restrictions
Read Less

Bought with Hanifatu L Kamara • Shamms Properties, LLC
GET MORE INFORMATION




