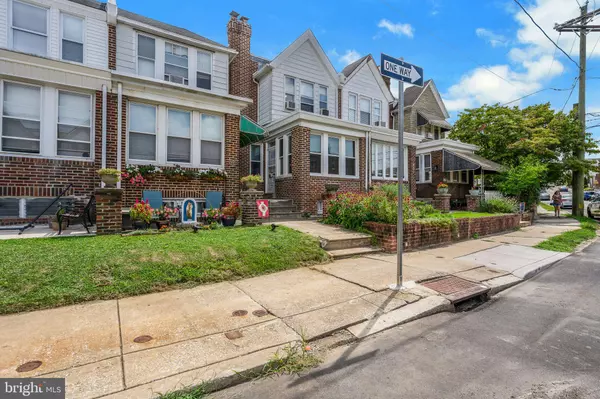For more information regarding the value of a property, please contact us for a free consultation.
623 GERHARD ST Philadelphia, PA 19128
Want to know what your home might be worth? Contact us for a FREE valuation!

Our team is ready to help you sell your home for the highest possible price ASAP
Key Details
Sold Price $319,900
Property Type Townhouse
Sub Type Interior Row/Townhouse
Listing Status Sold
Purchase Type For Sale
Square Footage 1,248 sqft
Price per Sqft $256
Subdivision Roxborough
MLS Listing ID PAPH2381366
Sold Date 09/13/24
Style Straight Thru
Bedrooms 3
Full Baths 1
HOA Y/N N
Abv Grd Liv Area 1,248
Originating Board BRIGHT
Year Built 1940
Annual Tax Amount $3,391
Tax Year 2022
Lot Size 2,105 Sqft
Acres 0.05
Lot Dimensions 15.00 x 138.00
Property Description
Welcome to Roxborough! Step inside this move-in ready brick row home with an open first-floor layout, featuring refinished parquet hardwood floors. The living room, dining room, and kitchen are designed to let in ample natural light, creating a bright and airy space.
Experience the Comfort and Convenience of this wonderful home. Located at the intersection with Jannette Street, the home offers a sense of openness in a tight-knit neighborhood. The kitchen retains the home’s original charm while providing modern updates and plenty of storage, along with access to a landscaped shared rear yard.
The Spacious Living Areas provide ample room to grow. The first floor provides a welcoming sun parlor along with a spacious living & dining rooms. The second floor includes a classic three-piece bathroom and three bedrooms with built-in closets. The basement offers additional space for storage or can be converted into a bonus living area, complete with laundry facilities and a newer hot water heater. Possibilities to transform this home’s blank canvas are endless for the new owner.
Why this home is in your Prime Location. This home is within the Cook-Wissahickon School catchment (Grades K thru 8) and is centrally located, with easy access to local amenities, public transportation (9 & 27 buses along with nearby regional rail service too), and Philadelphia’s Fairmount Park system. The detached 1-car garage and well-maintained yard add to the appeal, making this home a must-see.
Schedule your visit soon, as this gem is sure to attract attention quickly.
Location
State PA
County Philadelphia
Area 19128 (19128)
Zoning RSA5
Direction Northwest
Rooms
Basement Unfinished
Interior
Interior Features Built-Ins, Wood Floors
Hot Water Natural Gas
Heating Hot Water
Cooling None
Flooring Hardwood, Tile/Brick
Equipment Dishwasher, Dryer - Gas, Oven/Range - Gas, Stainless Steel Appliances
Fireplace N
Appliance Dishwasher, Dryer - Gas, Oven/Range - Gas, Stainless Steel Appliances
Heat Source Natural Gas
Exterior
Garage Garage - Side Entry, Garage Door Opener
Garage Spaces 1.0
Utilities Available Cable TV Available, Electric Available, Natural Gas Available, Sewer Available, Water Available
Waterfront N
Water Access N
Roof Type Flat
Accessibility None
Total Parking Spaces 1
Garage Y
Building
Story 2
Foundation Stone
Sewer No Septic System
Water Public
Architectural Style Straight Thru
Level or Stories 2
Additional Building Above Grade, Below Grade
Structure Type Plaster Walls,Dry Wall
New Construction N
Schools
High Schools Academies At Roxborough
School District The School District Of Philadelphia
Others
Senior Community No
Tax ID 213153400
Ownership Fee Simple
SqFt Source Assessor
Acceptable Financing Cash, Conventional, FHA, VA
Listing Terms Cash, Conventional, FHA, VA
Financing Cash,Conventional,FHA,VA
Special Listing Condition Standard
Read Less

Bought with Megan Reiss • Keller Williams Main Line
GET MORE INFORMATION




