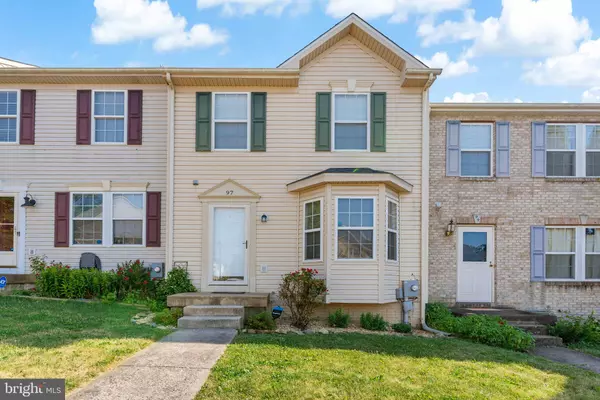For more information regarding the value of a property, please contact us for a free consultation.
97 QUINCE TREE DR Martinsburg, WV 25403
Want to know what your home might be worth? Contact us for a FREE valuation!

Our team is ready to help you sell your home for the highest possible price ASAP
Key Details
Sold Price $244,000
Property Type Townhouse
Sub Type Interior Row/Townhouse
Listing Status Sold
Purchase Type For Sale
Square Footage 1,769 sqft
Price per Sqft $137
Subdivision Laurel Ridge
MLS Listing ID WVBE2030834
Sold Date 09/13/24
Style Traditional
Bedrooms 3
Full Baths 2
Half Baths 1
HOA Fees $19/ann
HOA Y/N Y
Abv Grd Liv Area 1,344
Originating Board BRIGHT
Year Built 2001
Annual Tax Amount $992
Tax Year 2022
Property Description
Welcome to 97 Quince Tree! This move-in ready townhouse offers 3 BD/2FullBA/1HalfBA and 3 levels of living space. Updated in 2020 and topped with a new roof in 2023, this home combines modern amenities and updates for peace of mind. Inside, you'll find the spacious and light filled living room adjacent to the eat-in kitchen, and half bath on the main level. The lower level offers a nice, finished living space ideal for TV/gaming, entertaining, home office, or flex area. The basement offers adequate unfinished space for your storage needs which includes a large laundry room - complete with washer and dryer. The eat-in kitchen is equipped with newer appliances and a convenient kitchen island for meal prep and dining. The primary bedroom offers an attached bath, and generous sized walk-in closet. Two additional bedrooms are just down the hall with a large secondary bathroom. Step outside to enjoy the nice-sized deck which is easily accessed off the kitchen. The home also includes a security system on site. Designed for easy living, this spacious townhouse is move-in ready and waiting for you.
Location
State WV
County Berkeley
Zoning 101
Rooms
Other Rooms Living Room, Kitchen, Laundry, Recreation Room, Half Bath
Basement Connecting Stairway, Improved, Full
Interior
Interior Features Ceiling Fan(s), Carpet, Combination Kitchen/Dining, Floor Plan - Traditional, Kitchen - Eat-In, Kitchen - Island, Kitchen - Table Space, Primary Bath(s)
Hot Water Electric
Heating Heat Pump(s)
Cooling Central A/C
Equipment Built-In Microwave, Dishwasher, Disposal, Dryer - Electric, Oven/Range - Electric, Refrigerator, Washer
Fireplace N
Appliance Built-In Microwave, Dishwasher, Disposal, Dryer - Electric, Oven/Range - Electric, Refrigerator, Washer
Heat Source Electric
Laundry Basement
Exterior
Parking On Site 2
Utilities Available Cable TV Available
Waterfront N
Water Access N
View Street
Street Surface Paved
Accessibility None
Garage N
Building
Story 3
Foundation Permanent
Sewer Public Sewer
Water Public
Architectural Style Traditional
Level or Stories 3
Additional Building Above Grade, Below Grade
New Construction N
Schools
School District Berkeley County Schools
Others
Senior Community No
Tax ID 04 28J017700000000
Ownership Fee Simple
SqFt Source Assessor
Security Features Security System
Horse Property N
Special Listing Condition Standard
Read Less

Bought with Amanda Jackson - Gloyd • Coldwell Banker Premier
GET MORE INFORMATION




