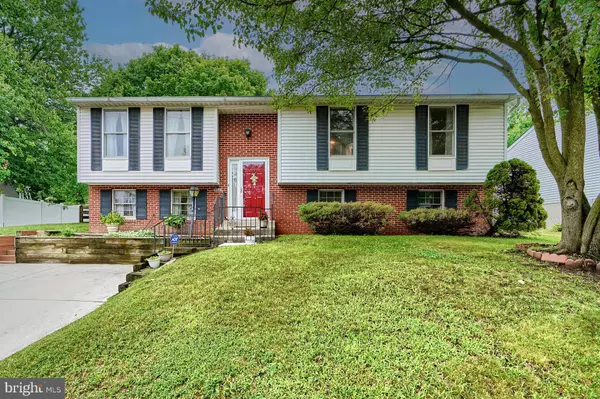For more information regarding the value of a property, please contact us for a free consultation.
9321 SHADYCREEK WAY Parkville, MD 21234
Want to know what your home might be worth? Contact us for a FREE valuation!

Our team is ready to help you sell your home for the highest possible price ASAP
Key Details
Sold Price $370,000
Property Type Single Family Home
Sub Type Detached
Listing Status Sold
Purchase Type For Sale
Square Footage 1,568 sqft
Price per Sqft $235
Subdivision Upton Village North
MLS Listing ID MDBC2103076
Sold Date 09/17/24
Style Split Foyer
Bedrooms 4
Full Baths 2
Half Baths 1
HOA Y/N N
Abv Grd Liv Area 1,218
Originating Board BRIGHT
Year Built 1984
Annual Tax Amount $2,920
Tax Year 2024
Lot Size 6,075 Sqft
Acres 0.14
Lot Dimensions 1.00 x
Property Description
Welcome home to 9321 Shadycreek Way, where you will find a lovingly maintain 4-bedroom, 2-bath split foyer home. Upon entry you will notice gorgeous hardwood flooring that flows through the main level. The sun-drenched living room and dining area will welcome you to a fantastic deck with a fenced in yard and gorgeous shade tree. The kitchen has been updated with granite counter tops and space for enjoying your morning coffee. The primary bedroom is generous in size and features an en suite bathroom. Two additional bedrooms are on the main level along with a hall bathroom. As you go downstairs, you will notice the high ceiling height in the family room and the 4th bedroom. Head back to the utility room which has plenty of space for storage along with a workshop area and BONUS: a sauna! Relax after a hard day's work. So, many great benefits with sitting in a sauna. UPDATES: HVAC '24, New Gutters '24, refrigerator and dishwasher '24, Family room carpet, Roof '09, hardwood floors '07, fresh paint kitchen/family room.
Come see this wonderful home!
Location
State MD
County Baltimore
Zoning RESIDENTIAL
Rooms
Other Rooms Primary Bedroom, Bedroom 2, Bedroom 3, Bedroom 4, Family Room, Other, Workshop, Bathroom 2, Primary Bathroom, Half Bath
Basement Outside Entrance, Workshop, Rear Entrance, Connecting Stairway
Main Level Bedrooms 3
Interior
Hot Water Electric
Heating Heat Pump(s)
Cooling Central A/C
Flooring Wood, Carpet
Equipment Dishwasher, Dryer, Oven/Range - Electric, Refrigerator, Washer
Fireplace N
Appliance Dishwasher, Dryer, Oven/Range - Electric, Refrigerator, Washer
Heat Source Electric
Exterior
Garage Spaces 2.0
Water Access N
Accessibility None
Total Parking Spaces 2
Garage N
Building
Story 2
Foundation Other
Sewer Public Sewer
Water Public
Architectural Style Split Foyer
Level or Stories 2
Additional Building Above Grade, Below Grade
New Construction N
Schools
Elementary Schools Carney
Middle Schools Pine Grove
High Schools Parkville High & Center For Math/Science
School District Baltimore County Public Schools
Others
Senior Community No
Tax ID 04111800012111
Ownership Fee Simple
SqFt Source Assessor
Special Listing Condition Standard
Read Less

Bought with Jeniffer Thatiana Siliezar Cabrera • Northrop Realty



