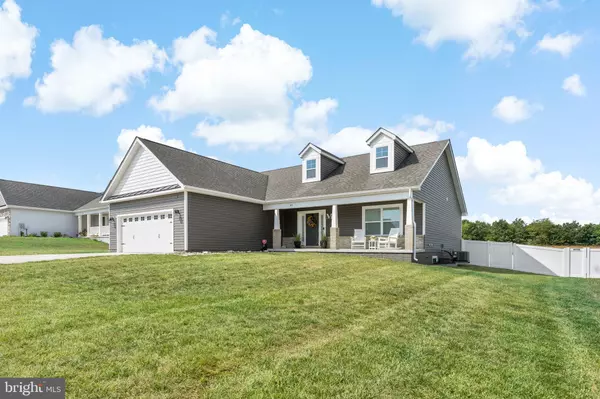For more information regarding the value of a property, please contact us for a free consultation.
61 ASA CT Martinsburg, WV 25405
Want to know what your home might be worth? Contact us for a FREE valuation!

Our team is ready to help you sell your home for the highest possible price ASAP
Key Details
Sold Price $439,000
Property Type Single Family Home
Sub Type Detached
Listing Status Sold
Purchase Type For Sale
Square Footage 2,880 sqft
Price per Sqft $152
Subdivision Heritage Hills
MLS Listing ID WVBE2031900
Sold Date 09/19/24
Style Ranch/Rambler
Bedrooms 4
Full Baths 3
HOA Fees $16/ann
HOA Y/N Y
Abv Grd Liv Area 1,440
Originating Board BRIGHT
Year Built 2022
Tax Year 2022
Lot Size 0.290 Acres
Acres 0.29
Property Description
Welcome home to 61 Asa Ct! This dream rancher-style home offers the perfect blend of comfort, convenience, and style. This house boasts a range of features that make it an ideal place to call home. The main level of this rancher features 3 bedrooms and 2 full bathrooms, providing a flexible living arrangement for single-level living. The family room is the heart of this home, featuring a charming gas fireplace that creates a warm and inviting atmosphere. It's the perfect place to relax with your loved ones or entertain guests. Plantation shutters throughout the home are an amazing upgrade! The fully finished basement is a true bonus, it features another bedroom and full bath, perfect for extended family or guests to stay and have their own space. There is ample space for various activities on the lower level for hosting gatherings or movie nights. Some nice additions are plumbing already for a wet bar if the new owner so chooses and sound proof insulation. The walkout conveniently brings you up to the fully fenced in backyard with a concrete patio. The screened in back deck is the perfect place to relax and a nice addition to the home. There's a two car garage with A/C which is convenient for an at-home gym, hobby shop or additional storage space. This home is located in a peaceful neighborhood with easy access to major highways, shopping, dining and entertainment. Don’t miss your chance to make this lovely home yours!
Location
State WV
County Berkeley
Zoning RESIDENTIAL
Rooms
Other Rooms Dining Room, Primary Bedroom, Bedroom 2, Bedroom 3, Bedroom 4, Kitchen, Family Room, Recreation Room
Basement Full, Fully Finished, Walkout Stairs, Windows
Main Level Bedrooms 3
Interior
Interior Features Ceiling Fan(s), Combination Kitchen/Dining, Entry Level Bedroom, Floor Plan - Open, Kitchen - Island, Primary Bath(s), Recessed Lighting, Upgraded Countertops, Walk-in Closet(s)
Hot Water Electric
Heating Forced Air
Cooling Central A/C, Heat Pump(s)
Flooring Luxury Vinyl Plank, Carpet
Fireplaces Number 1
Fireplaces Type Fireplace - Glass Doors, Gas/Propane, Mantel(s)
Equipment Built-In Microwave, Dishwasher, Disposal, Refrigerator, Stove, Stainless Steel Appliances
Fireplace Y
Appliance Built-In Microwave, Dishwasher, Disposal, Refrigerator, Stove, Stainless Steel Appliances
Heat Source Natural Gas
Exterior
Exterior Feature Porch(es), Screened
Garage Garage Door Opener, Garage - Front Entry
Garage Spaces 2.0
Waterfront N
Water Access N
Roof Type Architectural Shingle
Accessibility 32\"+ wide Doors
Porch Porch(es), Screened
Attached Garage 2
Total Parking Spaces 2
Garage Y
Building
Story 2
Foundation Concrete Perimeter, Passive Radon Mitigation
Sewer Public Sewer
Water Public
Architectural Style Ranch/Rambler
Level or Stories 2
Additional Building Above Grade, Below Grade
Structure Type Vaulted Ceilings,Tray Ceilings
New Construction N
Schools
School District Berkeley County Schools
Others
Senior Community No
Tax ID NO TAX RECORD
Ownership Fee Simple
SqFt Source Estimated
Acceptable Financing Cash, Conventional, FHA, USDA, VA
Listing Terms Cash, Conventional, FHA, USDA, VA
Financing Cash,Conventional,FHA,USDA,VA
Special Listing Condition Standard
Read Less

Bought with Jennifer D Whitehead • Coldwell Banker Premier
GET MORE INFORMATION




