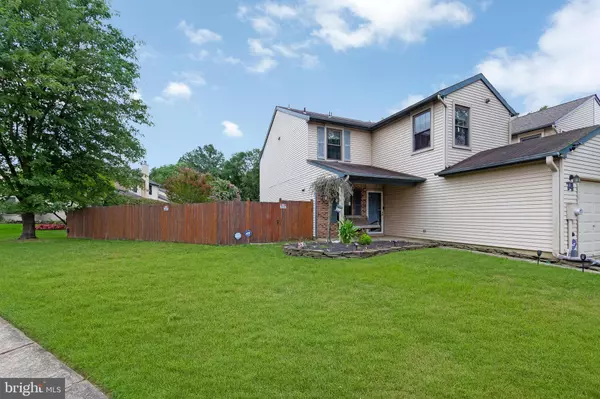For more information regarding the value of a property, please contact us for a free consultation.
74 POPPY CT Mount Laurel, NJ 08054
Want to know what your home might be worth? Contact us for a FREE valuation!

Our team is ready to help you sell your home for the highest possible price ASAP
Key Details
Sold Price $320,000
Property Type Townhouse
Sub Type End of Row/Townhouse
Listing Status Sold
Purchase Type For Sale
Square Footage 1,680 sqft
Price per Sqft $190
Subdivision Birchfield
MLS Listing ID NJBL2072044
Sold Date 09/30/24
Style Traditional
Bedrooms 2
Full Baths 2
Half Baths 1
HOA Fees $82/mo
HOA Y/N Y
Abv Grd Liv Area 1,680
Originating Board BRIGHT
Year Built 1983
Annual Tax Amount $5,482
Tax Year 2023
Lot Size 5,662 Sqft
Acres 0.13
Lot Dimensions 32.00 x 136.00
Property Description
*Highest and Best Offers are due by Wednesday 9/4 at 7pm* - Welcome Home! Schedule an appointment today to see this Spacious 2 Bedroom, 2.5 Bathroom End-Unit Townhome in the much sought after Birchfield Development in Mount Laurel, NJ. As you pull up to your new home, take notice of the 1-Car Garage, 1-Car Driveway, and the Covered Front Porch, a great place to enjoy your morning coffee. Enter into the Foyer with Tile Flooring, Crown Molding, and a door leading you into the Over-Sized 1-Car Garage. Enjoy having an Open Concept Family Room/Dining Room. The Family Room comes with Wood-Like Flooring, Recessed Lighting, and a Wood-Burning Fireplace with a Wood Mantle. The Dining Room comes with Wood-Like Flooring, Recessed Lighting, and Sliding Glass Door leading you out back. Your Eat-In Kitchen sits right off of the Dining Room and features Tile Flooring, a Big Kitchen Pantry, and an Eating Area. The Powder Room completes the 1st Floor. Next, head up to the Primary Bedroom Suite featuring Carpeting, a Huge Closet with Custom Built-In Closet Organizers including Shoe Racks, Hanging Bars for Clothes, and Plenty of Shelving. Enter into your Primary Bathroom through Double Doors and be immediately impressed by the Updates including 2 Separate Newer Sinks/Vanities, Tile Flooring, a Linen Closet, and a Big Tub/Shower with Tile Surround. The 2nd Bedroom is right down the hallway and comes with a 6x5 Walk-In Closet with Closet Organizers. The 2nd Full Bathroom and Laundry Closet complete the 2nd Floor. You will love having a End-Unit Townhome with Extra Yard Space! The Fully Wood Fenced-In Back Yard boasts a Big Stamped Concrete Patio with a Walkway to the front yard. Other features included a 1-Car Garage with Extra Storage Space and a Built-In Work Bench and Plenty of Shelving, a 1-Car Driveway, and a Newer AC Condenser. Being a part of this HOA includes access to the Community Pool! Don't miss the opportunity to make this your home today! This home is being sold in as-is condition.
Location
State NJ
County Burlington
Area Mount Laurel Twp (20324)
Zoning RESIDENTIAL
Rooms
Other Rooms Dining Room, Primary Bedroom, Bedroom 2, Kitchen, Family Room, Foyer, Bathroom 2, Primary Bathroom, Half Bath
Interior
Interior Features Attic, Carpet, Crown Moldings, Family Room Off Kitchen, Floor Plan - Open, Kitchen - Eat-In, Kitchen - Table Space, Primary Bath(s), Recessed Lighting, Walk-in Closet(s)
Hot Water Electric
Heating Forced Air, Heat Pump - Electric BackUp
Cooling Central A/C
Flooring Carpet, Laminated, Tile/Brick
Fireplaces Number 1
Fireplaces Type Wood, Mantel(s)
Equipment Built-In Range, Dishwasher, Disposal, Dryer, Oven - Self Cleaning, Oven/Range - Electric, Washer
Fireplace Y
Window Features Replacement
Appliance Built-In Range, Dishwasher, Disposal, Dryer, Oven - Self Cleaning, Oven/Range - Electric, Washer
Heat Source Electric
Laundry Upper Floor
Exterior
Exterior Feature Patio(s), Porch(es), Roof
Garage Additional Storage Area, Garage - Front Entry, Garage Door Opener, Inside Access, Oversized
Garage Spaces 2.0
Fence Fully, Wood
Amenities Available Fitness Center, Pool - Outdoor
Waterfront N
Water Access N
Roof Type Pitched,Shingle
Accessibility None
Porch Patio(s), Porch(es), Roof
Attached Garage 1
Total Parking Spaces 2
Garage Y
Building
Lot Description Corner, Level, Front Yard, Rear Yard, SideYard(s)
Story 2
Foundation Slab
Sewer Public Sewer
Water Public
Architectural Style Traditional
Level or Stories 2
Additional Building Above Grade, Below Grade
Structure Type Dry Wall
New Construction N
Schools
High Schools Lenape H.S.
School District Mount Laurel Township Public Schools
Others
HOA Fee Include Common Area Maintenance,Health Club,Snow Removal,Pool(s)
Senior Community No
Tax ID 24-01425-00074
Ownership Fee Simple
SqFt Source Estimated
Security Features Security System
Acceptable Financing Cash, Conventional, FHA, VA
Listing Terms Cash, Conventional, FHA, VA
Financing Cash,Conventional,FHA,VA
Special Listing Condition Standard
Read Less

Bought with Benjamin Vincent Ellis III • Keller Williams Realty - Washington Township
GET MORE INFORMATION




