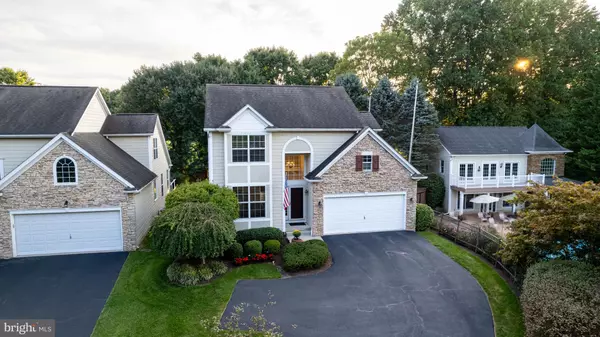For more information regarding the value of a property, please contact us for a free consultation.
109 BERKSHIRE LN Avondale, PA 19311
Want to know what your home might be worth? Contact us for a FREE valuation!

Our team is ready to help you sell your home for the highest possible price ASAP
Key Details
Sold Price $635,000
Property Type Single Family Home
Sub Type Detached
Listing Status Sold
Purchase Type For Sale
Square Footage 4,248 sqft
Price per Sqft $149
Subdivision Hartefeld
MLS Listing ID PACT2073432
Sold Date 10/01/24
Style Contemporary
Bedrooms 4
Full Baths 3
Half Baths 1
HOA Fees $248/qua
HOA Y/N Y
Abv Grd Liv Area 2,748
Originating Board BRIGHT
Year Built 1998
Annual Tax Amount $8,964
Tax Year 2024
Lot Size 2,178 Sqft
Acres 0.05
Property Description
Welcome home to 109 Berkshire Lane, located off the 10th fairway of the prestigious Hartefeld National Golf Club. This meticulous, low maintenance, 4 bed, 3.5 bath residence is ideal for golf enthusiasts, active families, and retirees alike. Pride of ownership shines throughout, with every corner reflecting care and attention to detail, and boasting numerous upgrades throughout to ensure a luxurious living experience (see disclosures for full list of updated systems and upgrades galore). The spacious main floor living areas are perfect for entertaining or relaxing, and on the upper level, each bedroom offers a peaceful retreat. The finished basement is a versatile space, large enough to accommodate a game room, TV room, and office, and comes equipped with a beautiful wet bar. It also offers ample storage for your golf clubs and beyond and with its spacious layout and thoughtful design, this basement can easily adapt to your lifestyle needs, providing both functionality and comfort. The garage has been freshly painted and features durable epoxy flooring, adding a touch of sophistication. Additionally, it includes a Juice Box Level 2 EV Charger installed in 2023, catering to your electric vehicle needs. Step outside to enjoy your spacious Timber Tech composite deck, surrounded by beautifully landscaped grasses and greenery (maintained by HOA!), and watch some golf while enjoying your morning coffee under the Sunsetter motorized awning (added in 2019). This exceptional home seamlessly combines elegance with a resort-like lifestyle, making it a truly unique find in the market. Don’t miss the opportunity to make this Hartefeld gem your own!
Location
State PA
County Chester
Area New Garden Twp (10360)
Zoning RESIDENTIAL
Rooms
Other Rooms Living Room, Dining Room, Primary Bedroom, Bedroom 2, Bedroom 3, Bedroom 4, Kitchen, Family Room, Other
Basement Full
Main Level Bedrooms 1
Interior
Hot Water Natural Gas
Heating Forced Air
Cooling Central A/C
Fireplaces Number 1
Fireplaces Type Gas/Propane
Furnishings No
Fireplace Y
Heat Source Natural Gas
Laundry Main Floor
Exterior
Exterior Feature Deck(s)
Garage Garage - Front Entry
Garage Spaces 5.0
Waterfront N
Water Access N
Accessibility 2+ Access Exits
Porch Deck(s)
Attached Garage 2
Total Parking Spaces 5
Garage Y
Building
Story 1.5
Foundation Concrete Perimeter
Sewer Public Sewer
Water Public
Architectural Style Contemporary
Level or Stories 1.5
Additional Building Above Grade, Below Grade
New Construction N
Schools
School District Kennett Consolidated
Others
HOA Fee Include Common Area Maintenance,Health Club,Lawn Maintenance,Pool(s),Snow Removal
Senior Community No
Tax ID 60-04-0047.01E0
Ownership Fee Simple
SqFt Source Estimated
Acceptable Financing Cash, Conventional, VA
Listing Terms Cash, Conventional, VA
Financing Cash,Conventional,VA
Special Listing Condition Standard
Read Less

Bought with Timothy B Carter • Patterson-Schwartz-Hockessin
GET MORE INFORMATION




