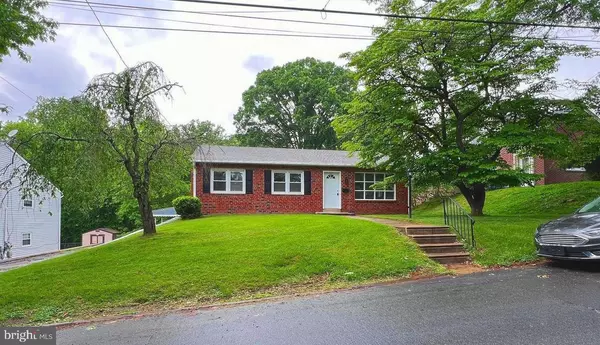For more information regarding the value of a property, please contact us for a free consultation.
432 HARMON RD Philadelphia, PA 19128
Want to know what your home might be worth? Contact us for a FREE valuation!

Our team is ready to help you sell your home for the highest possible price ASAP
Key Details
Sold Price $387,515
Property Type Single Family Home
Sub Type Detached
Listing Status Sold
Purchase Type For Sale
Square Footage 1,200 sqft
Price per Sqft $322
Subdivision Roxborough
MLS Listing ID PAPH2368656
Sold Date 10/04/24
Style Ranch/Rambler
Bedrooms 3
Full Baths 1
Half Baths 1
HOA Y/N N
Abv Grd Liv Area 1,200
Originating Board BRIGHT
Year Built 1920
Annual Tax Amount $4,318
Tax Year 2022
Lot Size 9,660 Sqft
Acres 0.22
Lot Dimensions 77.00 x 126.00
Property Description
Welcome to this fully renovated ranch-style detached home nestled in an above-street setting on a tree lined block. Inside, you'll find three bedrooms, one full and one half bathroom, complemented by central air cooling. The interior features new luxury vinyl plank flooring throughout and carpeted stairs, along with new windows and doors that flood the home with natural light. The kitchen is equipped with stainless steel appliances, perfect for culinary enthusiasts. Additional highlights include an attached garage and driveway, a finished basement, and a spacious tree-backed backyard, providing ample outdoor space for relaxation and entertaining. With its charming exterior masonry and ranch-style appeal, this home offers comfort and convenience in a quiet neighborhood, ideal for modern living. Make your showing appointment today! First Time Buyers, complete the HomePath Ready Buyer homeownership course on HomePath website. Request up to 3% closing cost assistance. Check HomePath website for more details or ask me. Restrictions apply.
Location
State PA
County Philadelphia
Area 19128 (19128)
Zoning RSA2
Rooms
Other Rooms Living Room, Dining Room, Bedroom 2, Bedroom 3, Kitchen, Den, Bedroom 1, Laundry, Bathroom 1
Basement Full, Partially Finished
Main Level Bedrooms 3
Interior
Hot Water Natural Gas
Heating Hot Water
Cooling Central A/C
Equipment Oven/Range - Gas, Built-In Microwave, Dishwasher, Dryer, Washer
Fireplace N
Appliance Oven/Range - Gas, Built-In Microwave, Dishwasher, Dryer, Washer
Heat Source Natural Gas
Exterior
Garage Basement Garage
Garage Spaces 1.0
Waterfront N
Water Access N
Accessibility None
Attached Garage 1
Total Parking Spaces 1
Garage Y
Building
Story 1
Foundation Other
Sewer Public Sewer
Water Public
Architectural Style Ranch/Rambler
Level or Stories 1
Additional Building Above Grade, Below Grade
New Construction N
Schools
School District The School District Of Philadelphia
Others
Senior Community No
Tax ID 212356600
Ownership Fee Simple
SqFt Source Assessor
Acceptable Financing FHA, Conventional, VA, Cash
Listing Terms FHA, Conventional, VA, Cash
Financing FHA,Conventional,VA,Cash
Special Listing Condition REO (Real Estate Owned)
Read Less

Bought with jennifer beck • Honest Real Estate
GET MORE INFORMATION




