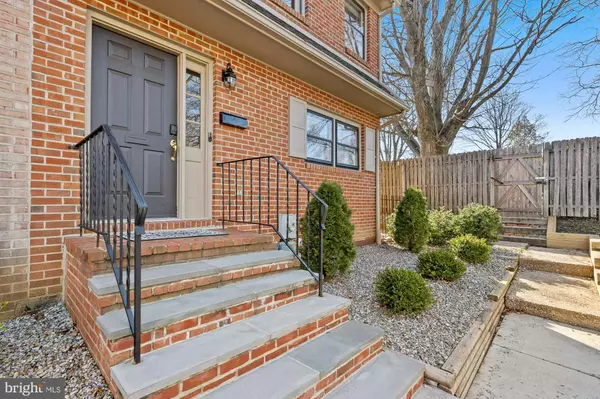For more information regarding the value of a property, please contact us for a free consultation.
900 N BANCROFT PKWY Wilmington, DE 19805
Want to know what your home might be worth? Contact us for a FREE valuation!

Our team is ready to help you sell your home for the highest possible price ASAP
Key Details
Sold Price $530,000
Property Type Single Family Home
Sub Type Twin/Semi-Detached
Listing Status Sold
Purchase Type For Sale
Square Footage 2,025 sqft
Price per Sqft $261
Subdivision Bancroft Village
MLS Listing ID DENC2058310
Sold Date 10/10/24
Style Traditional
Bedrooms 3
Full Baths 2
Half Baths 1
HOA Fees $133/qua
HOA Y/N Y
Abv Grd Liv Area 2,025
Originating Board BRIGHT
Year Built 1979
Annual Tax Amount $3,686
Tax Year 2022
Lot Size 2,614 Sqft
Acres 0.06
Lot Dimensions 30.00 x 92.10
Property Description
Discover the charm of Bancroft Village, a serene enclave nestled just off Bancroft Parkway in Wilmington, DE. Bask in the comfort and convenience of this beautifully renovated twin home. Imagine waking up every morning in a beautiful home with three spacious bedrooms, two and a half bathrooms, and three levels of living space. This is not just a home, it's a sanctuary where you can unwind, relax, and recharge. With plenty of space for gatherings, entertaining friends, or simply enjoying a quiet night in, this home is a true haven. If you want to live in a space that inspires you, and this home is just that. The main level offers a beautifully renovated kitchen, an expansive open-plan living and dining area, and an enclosed backyard that invites relaxation and tranquility. The updated kitchen features stunning white cabinetry, state-of-the-art stainless steel appliances, sophisticated solid surface countertops, and robust LVP flooring, creating an atmosphere of elegance and refinement. Indulge in the luxurious comfort of the primary suite, complete with three spacious closets, a soothing neutral color scheme, and a private ensuite bathroom. Discover another bedroom on this level that is conveniently located near the hall bathroom, making it an ideal place to rest and recharge. Unlock your imagination with the third-floor loft space, where the possibilities are endless. Whether you envision it as a serene bedroom, a productive office, or a creative studio, this space has the potential to bring your dreams to life. This home is just a short walk to Little Italy, Woodlawn Avenue Library, Trolley Square, Rockford Park, and restaurants.
Location
State DE
County New Castle
Area Wilmington (30906)
Zoning 26R-4
Rooms
Other Rooms Living Room, Dining Room, Primary Bedroom, Bedroom 2, Bedroom 3, Kitchen
Basement Full
Interior
Hot Water Electric
Heating Heat Pump(s)
Cooling Central A/C
Fireplaces Number 1
Equipment Dishwasher, Dryer - Electric, Washer
Fireplace Y
Appliance Dishwasher, Dryer - Electric, Washer
Heat Source Natural Gas
Exterior
Garage Spaces 2.0
Utilities Available Natural Gas Available
Waterfront N
Water Access N
Accessibility None
Total Parking Spaces 2
Garage N
Building
Story 3
Foundation Block
Sewer Public Sewer
Water Public
Architectural Style Traditional
Level or Stories 3
Additional Building Above Grade, Below Grade
New Construction N
Schools
Elementary Schools Highlands
Middle Schools Alexis I.Dupont
High Schools Alexis I. Dupont
School District Red Clay Consolidated
Others
HOA Fee Include Common Area Maintenance
Senior Community No
Tax ID 26-019.40-222
Ownership Fee Simple
SqFt Source Assessor
Acceptable Financing Cash, Conventional, FHA, VA
Listing Terms Cash, Conventional, FHA, VA
Financing Cash,Conventional,FHA,VA
Special Listing Condition Standard
Read Less

Bought with Jeff P Derp • Long & Foster Real Estate, Inc.
GET MORE INFORMATION




