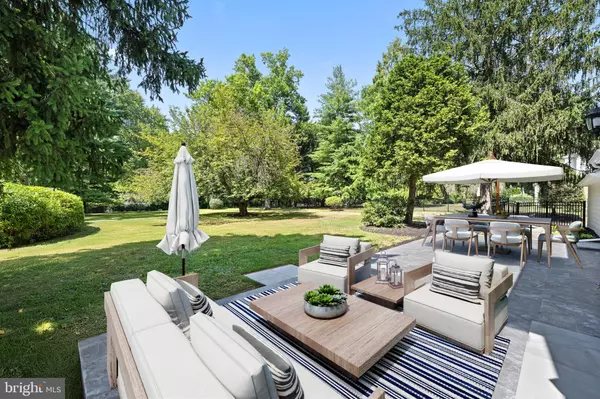For more information regarding the value of a property, please contact us for a free consultation.
771 WORTHINGTON RD Wayne, PA 19087
Want to know what your home might be worth? Contact us for a FREE valuation!

Our team is ready to help you sell your home for the highest possible price ASAP
Key Details
Sold Price $1,571,000
Property Type Single Family Home
Sub Type Detached
Listing Status Sold
Purchase Type For Sale
Square Footage 4,000 sqft
Price per Sqft $392
Subdivision Glenhardie
MLS Listing ID PACT2069726
Sold Date 10/10/24
Style Colonial
Bedrooms 5
Full Baths 3
Half Baths 1
HOA Y/N N
Abv Grd Liv Area 2,800
Originating Board BRIGHT
Year Built 1968
Annual Tax Amount $11,075
Tax Year 2024
Lot Size 0.700 Acres
Acres 0.7
Lot Dimensions 0.00 x 0.00
Property Description
Why wait for new Construction? This totally renovated (2024) colonial is set on .7 level acres and surrounded by mature trees on a quiet street in Tredyffrin Township! This stunning brick home offers elegant and versatile spaces, custom millwork, wide plank white oak floors throughout, luxurious finishes, high end fixtures, punches of color and an outdoor patio overlooking the expansive yard making it perfect for entertaining and everyday living! Enter the center hall from the covered entryway and you are impressed by the custom moldings, designer finishes, eye-catching staircase and an abundance of natural light. The kitchen is a chef’s dream with a large seated island, stainless appliances, solid slab backsplash, high end quartz counters and an abundance of custom solid wood cabinetry. The kitchen is open to the dining room complete with built-in dry bar, featuring a wine fridge and sliding glass doors to the patio. A GE Cafe gas range with griddle, Z line white and stainless professional hood, built-in microwave drawer and Bosch dishwasher make cooking in this kitchen anything but a chore! The light filled great room features a gas fireplace with detailed surround. The den/home office is tucked away off of the entry hall and is a cozy retreat complete with gas fireplace, custom moldings, built in shelving and storage, perfect for working or relaxing. The powder room is anything but average with marble topped vanity. A beautiful yet functional mudroom featuring a bench and builts-in cubbies, tile floor, herringbone woodwork and the main floor laundry room complete with sink and convenient access to the 2 car garage round out the first floor. The primary suite is a true retreat with an ample sized bedroom and a sumptuous primary bath featuring custom cabinetry, Quartz counters, full wall marble tile backsplash, a double vanity, and an oversized frameless glass shower with bench seat handheld and rain shower head. A custom Walk in Closet by Closets by Design offers ample storage. Bedroom #2 is large with a double door closet overlooking the expansive yard. Bedrooms 3&4 are both spacious with ample closet space and feature a charming nook perfect for a desk, reading area or hideout! These share a hall bathroom with double sink vanity, neutral tile and a tub/shower combo. A hall closet has laundry hookups if the new owners prefer second floor laundry otherwise it provides great storage. The Lower Level is a true extension of the main living space. With a bedroom and full bathroom it makes the perfect guest, au pair or in law suite. A built-in wet bar with beverage fridge and trough bar sink allows for seamless entertaining. Outside the almost 3/4 acre lot allows for privacy and the patio offers a wonderful space for al fresco dining overlooking a beautiful fully fenced lot which is perfect for a pool! This home was taken to the studs, all new electrical, plumbing, windows, doors, James Hardie Siding, garage doors, floors, smart home features and more offering maintenance and stress free living! It was redone with the aid of a designer so all the spaces are functional and neutral with a little whimsy thrown in as well! All of this is located in Award Winning T/E Schools and convenient to major highways and transportation!
Location
State PA
County Chester
Area Tredyffrin Twp (10343)
Zoning RESIDENTIAL
Rooms
Other Rooms Living Room, Dining Room, Primary Bedroom, Bedroom 2, Bedroom 3, Bedroom 4, Bedroom 5, Kitchen, Den, Laundry, Mud Room, Recreation Room, Storage Room, Primary Bathroom, Full Bath
Basement Full, Fully Finished, Windows
Interior
Interior Features Bar, Breakfast Area, Built-Ins, Chair Railings, Crown Moldings, Dining Area, Family Room Off Kitchen, Floor Plan - Open, Kitchen - Eat-In, Kitchen - Gourmet, Kitchen - Island, Primary Bath(s), Recessed Lighting, Bathroom - Stall Shower, Bathroom - Tub Shower, Upgraded Countertops, Wainscotting, Walk-in Closet(s), Wet/Dry Bar, Window Treatments, Wood Floors, Combination Kitchen/Dining, Bathroom - Soaking Tub
Hot Water Natural Gas
Heating Forced Air
Cooling Central A/C
Flooring Hardwood, Ceramic Tile
Fireplaces Number 2
Fireplaces Type Brick, Mantel(s), Gas/Propane
Equipment Built-In Microwave, Commercial Range, Dishwasher, Disposal, Oven/Range - Gas, Range Hood, Refrigerator, Six Burner Stove, Stainless Steel Appliances
Fireplace Y
Window Features Double Hung,Energy Efficient,Screens
Appliance Built-In Microwave, Commercial Range, Dishwasher, Disposal, Oven/Range - Gas, Range Hood, Refrigerator, Six Burner Stove, Stainless Steel Appliances
Heat Source Natural Gas
Laundry Main Floor, Upper Floor
Exterior
Exterior Feature Patio(s)
Garage Inside Access
Garage Spaces 2.0
Fence Fully, Aluminum
Waterfront N
Water Access N
Roof Type Architectural Shingle
Accessibility None
Porch Patio(s)
Attached Garage 2
Total Parking Spaces 2
Garage Y
Building
Lot Description Level, Private
Story 2
Foundation Block
Sewer Public Sewer
Water Public
Architectural Style Colonial
Level or Stories 2
Additional Building Above Grade, Below Grade
Structure Type Paneled Walls
New Construction Y
Schools
Elementary Schools Valley Forge
Middle Schools Valley Forge
High Schools Conestoga Senior
School District Tredyffrin-Easttown
Others
Senior Community No
Tax ID 43-06A-0064
Ownership Fee Simple
SqFt Source Assessor
Horse Property N
Special Listing Condition Standard
Read Less

Bought with Constantine Themis Pailas • Redfin Corporation
GET MORE INFORMATION




