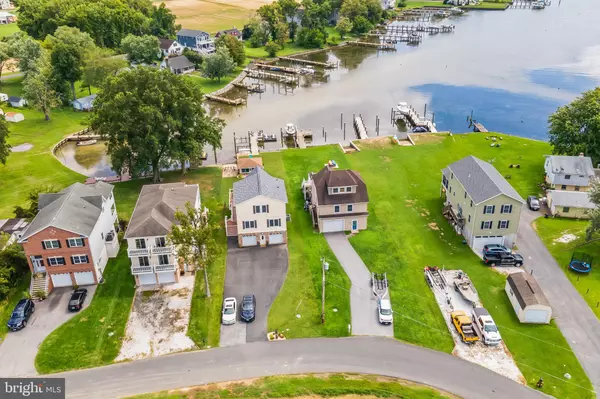For more information regarding the value of a property, please contact us for a free consultation.
3650 GALLOWAY Middle River, MD 21220
Want to know what your home might be worth? Contact us for a FREE valuation!

Our team is ready to help you sell your home for the highest possible price ASAP
Key Details
Sold Price $781,000
Property Type Single Family Home
Sub Type Detached
Listing Status Sold
Purchase Type For Sale
Square Footage 1,998 sqft
Price per Sqft $390
Subdivision Bowleys Quarters
MLS Listing ID MDBC2105142
Sold Date 10/11/24
Style Loft,Coastal
Bedrooms 3
Full Baths 2
HOA Y/N N
Abv Grd Liv Area 1,998
Originating Board BRIGHT
Year Built 2005
Annual Tax Amount $6,313
Tax Year 2024
Lot Size 10,100 Sqft
Acres 0.23
Lot Dimensions 1.00 x
Property Description
Welcome to 3650 Galloway Road, a stunning waterfront retreat on sought-after Galloway Creek. This exceptional property offers incredible views and a lifestyle perfect for water enthusiasts. Enjoy your own private boat ramp, a heated crab house, and a tiki bar, ideal for those summer days filled with jumbo crabs and refreshing cocktails. This property also features a brand new pier that also has a sitting area perfect for a picnic tables and chairs! Inside, you'll find 3 oversized bedrooms, each with large closets, including a master suite with a walk-in closet and a bathroom spacious enough to host a gathering. The kitchen is fresh and open, boasting ample cabinet and countertop space, perfect for cooking and entertaining. Step outside onto the brand new, expansive composite deck that overlooks Galloway Creek, where you can relax and take in the breathtaking sunsets. The home features a newer roof, only 4-5 years old, and a 2-car garage with plenty of storage space. What sets this home apart is its dual views—enjoy a serene waterfront view on one side and a calming farm view on the other. The 8,000 lb boat lift is negotiable with the sale, making this a complete package for anyone looking to embrace the waterfront lifestyle.
Location
State MD
County Baltimore
Zoning RESIDENTIAL
Rooms
Other Rooms Primary Bedroom, Sitting Room, Bedroom 2, Bedroom 3, Kitchen, Family Room, Laundry, Loft, Other, Workshop, Bathroom 2, Primary Bathroom
Basement Other, Connecting Stairway, Full, Garage Access, Heated, Improved, Walkout Level
Main Level Bedrooms 2
Interior
Interior Features Attic, Family Room Off Kitchen, Floor Plan - Open
Hot Water Electric
Heating Heat Pump(s)
Cooling Central A/C, Ceiling Fan(s)
Fireplace N
Heat Source Electric
Exterior
Exterior Feature Deck(s)
Garage Basement Garage, Garage - Front Entry
Garage Spaces 8.0
Waterfront Y
Waterfront Description Private Dock Site
Water Access Y
Water Access Desc Boat - Powered,Fishing Allowed,Private Access
View Creek/Stream, Bay, River
Roof Type Architectural Shingle
Accessibility None
Porch Deck(s)
Attached Garage 2
Total Parking Spaces 8
Garage Y
Building
Story 3
Foundation Block
Sewer Grinder Pump
Water Public
Architectural Style Loft, Coastal
Level or Stories 3
Additional Building Above Grade, Below Grade
New Construction N
Schools
School District Baltimore County Public Schools
Others
Senior Community No
Tax ID 04151513207360
Ownership Fee Simple
SqFt Source Assessor
Special Listing Condition Standard
Read Less

Bought with Thomas J Mooney IV • O'Conor, Mooney & Fitzgerald
GET MORE INFORMATION




