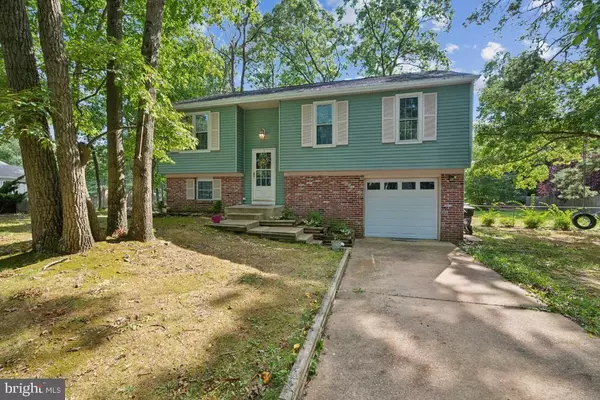For more information regarding the value of a property, please contact us for a free consultation.
8 WALTHAM WAY Sicklerville, NJ 08081
Want to know what your home might be worth? Contact us for a FREE valuation!

Our team is ready to help you sell your home for the highest possible price ASAP
Key Details
Sold Price $405,000
Property Type Single Family Home
Sub Type Detached
Listing Status Sold
Purchase Type For Sale
Square Footage 2,420 sqft
Price per Sqft $167
Subdivision Walden Chase
MLS Listing ID NJCD2073906
Sold Date 10/08/24
Style Bi-level
Bedrooms 4
Full Baths 2
HOA Y/N N
Abv Grd Liv Area 2,420
Originating Board BRIGHT
Year Built 1978
Annual Tax Amount $8,174
Tax Year 2023
Lot Size 0.319 Acres
Acres 0.32
Lot Dimensions 92.00 x 151.00
Property Description
Lovely and recently renovated home in the sought after Walden Chase neighborhood, Blue Anchor/Braddock section of Winslow township, Sicklerville.
Spectacular updates include an open concept floor plan, fabulous gourmet kitchen, new luxury bathrooms, sunroom addition plus more!
The kitchen is a chefs dream! Featuring an abundance of brand new shaker style cabinetry with a marble backsplash, granite countertops, wine rack, upscale LG stainless steel appliances, enclosed range hood, spacious center island and breakfast bar with seating and pendant lighting plus plenty of recessed lighting! The kitchen is open to the family room which has tremendous views of the entire rear yard. Sliding doors open onto the deck .
The main entry foyer is updated with an eye catching wallpaper mural in a tropical foliage design.
You will find 3 bedrooms on this level. The master bedroom is finished with another mural on one wall featuring a relaxing ocean scene. A crystal chandelier adds a touch of glamour. There's a large clothes closet and an exterior door that conveniently opens to the deck. The additional 2 bedrooms each have ceiling fans. You will totally enjoy the gorgeous new luxury bathroom with a marble tiled stall shower that offers a bench as well as a niche for your shower necessities. Glass doors, granite top vanity and a top of the line light up mirrored medicine cabinet complete this lovely bathroom.
The main level features all new vinyl luxury plank flooring, crown molding, newly painted rooms, 6 panel doors and 7 ceiling fans located throughout the home.
The lower level offers a whole other level of living. It could also be used as an in-law suite! The new sunroom addition is comfortable and bright with brand new windows and full light exterior double doors with internal blinds ! Also, there is a cozy den and separate bedroom and bathroom as well as a laundry room with cabinets and fridge. The luxury vinyl plank floors continue on this level. An attached one car garage with a new garage door opener completes this lovely home.
In addition, the central air, heater, and hot water heater are approx 1 year old. The rear yard is fully fence enclosed.
Plus, you have your choice of school districts! Convenient to Rt 73, Atlantic City Expressway, effortless shore points, grocery stores, restaurants and Phila commute. Immediate occupancy available.
Location
State NJ
County Camden
Area Winslow Twp (20436)
Zoning PR2
Rooms
Other Rooms Living Room, Bedroom 2, Bedroom 3, Bedroom 4, Kitchen, Family Room, Den, Bedroom 1, Sun/Florida Room, Bathroom 1, Bathroom 2
Main Level Bedrooms 3
Interior
Interior Features Combination Kitchen/Living, Dining Area, Floor Plan - Open, Kitchen - Island, Attic, Ceiling Fan(s), Crown Moldings, Kitchen - Gourmet, Recessed Lighting, Bathroom - Stall Shower
Hot Water Natural Gas
Heating Forced Air
Cooling Central A/C
Flooring Luxury Vinyl Plank
Fireplaces Number 1
Fireplaces Type Brick, Wood, Mantel(s)
Equipment Built-In Range, Dishwasher, ENERGY STAR Clothes Washer, ENERGY STAR Refrigerator, Icemaker, Oven - Self Cleaning, Oven/Range - Gas, Stainless Steel Appliances, Washer - Front Loading, Disposal, Range Hood, Water Heater - High-Efficiency
Furnishings No
Fireplace Y
Window Features Screens,Vinyl Clad
Appliance Built-In Range, Dishwasher, ENERGY STAR Clothes Washer, ENERGY STAR Refrigerator, Icemaker, Oven - Self Cleaning, Oven/Range - Gas, Stainless Steel Appliances, Washer - Front Loading, Disposal, Range Hood, Water Heater - High-Efficiency
Heat Source Natural Gas
Laundry Lower Floor
Exterior
Exterior Feature Deck(s)
Garage Garage - Front Entry, Garage Door Opener
Garage Spaces 3.0
Fence Fully, Chain Link, Wood
Waterfront N
Water Access N
Roof Type Shingle
Accessibility 2+ Access Exits, Level Entry - Main
Porch Deck(s)
Attached Garage 1
Total Parking Spaces 3
Garage Y
Building
Lot Description Rear Yard, Front Yard
Story 2
Foundation Slab
Sewer Public Sewer
Water Public
Architectural Style Bi-level
Level or Stories 2
Additional Building Above Grade, Below Grade
Structure Type Dry Wall
New Construction N
Schools
High Schools Winslow Twp
School District Winslow Township Public Schools
Others
Senior Community No
Tax ID 36-05809-00018
Ownership Fee Simple
SqFt Source Assessor
Acceptable Financing Cash, Conventional, FHA
Horse Property N
Listing Terms Cash, Conventional, FHA
Financing Cash,Conventional,FHA
Special Listing Condition Standard
Read Less

Bought with Betty A Shepard • BHHS Fox & Roach-Mt Laurel
GET MORE INFORMATION




