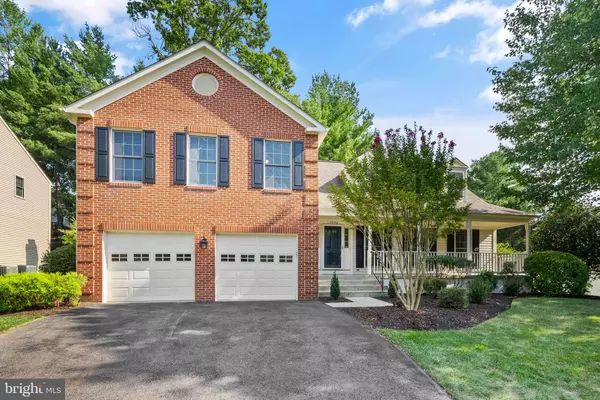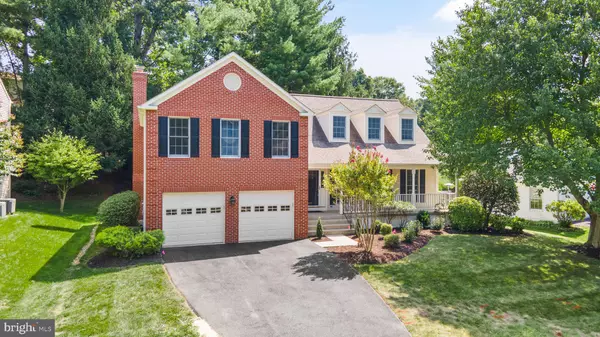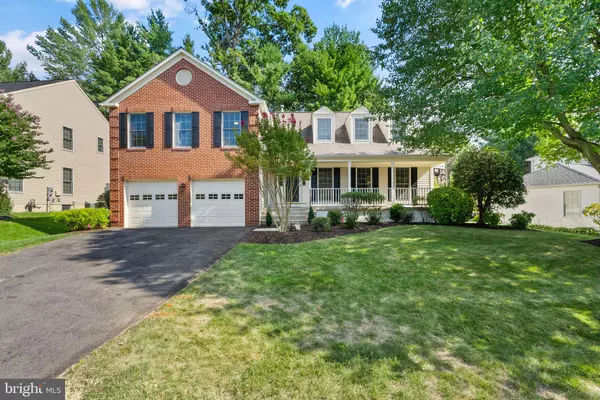For more information regarding the value of a property, please contact us for a free consultation.
13938 S SPRINGS DR Clifton, VA 20124
Want to know what your home might be worth? Contact us for a FREE valuation!

Our team is ready to help you sell your home for the highest possible price ASAP
Key Details
Sold Price $930,000
Property Type Single Family Home
Sub Type Detached
Listing Status Sold
Purchase Type For Sale
Square Footage 3,814 sqft
Price per Sqft $243
Subdivision Little Rocky Run
MLS Listing ID VAFX2198518
Sold Date 10/15/24
Style Colonial
Bedrooms 4
Full Baths 3
Half Baths 1
HOA Fees $89/mo
HOA Y/N Y
Abv Grd Liv Area 2,666
Originating Board BRIGHT
Year Built 1992
Annual Tax Amount $9,423
Tax Year 2024
Lot Size 8,904 Sqft
Acres 0.2
Property Description
Welcome to 13938 South Springs Drive! The definition of move in ready, single-family home, nestled in desirable Little Rocky Run!. Completely renovated in the summer of 2024! The main level features a cozy family room with a gas fireplace, a formal dining room, and a brand new custom kitchen with quartz countertops, stainless steel appliances, brand new cabinets, and LVP flooring.
Upstairs, the spacious primary bedroom features a sitting area walk-in closet, a beautifully remodeled spa-like bathroom with an oversized shower, dual vanities, and stunning tile work. The finished basement enhances the home with a large recreation area and an updated full bathroom.
Stepping outside you will find a large deck that offers the perfect space for entertaining. Conveniently located near local shops, dining, and major commuter routes, this fully renovated home provides the ideal blend of comfort and convenience in Clifton.
ALL OFFERS FOR 13938 S SPRINGS DRIVE CLIFTON, VA 20124 MUST BE SUBMITTED BY MONDAY 9/9 AT 12:00PM!
Location
State VA
County Fairfax
Zoning 131
Rooms
Other Rooms Living Room, Dining Room, Primary Bedroom, Bedroom 2, Bedroom 3, Bedroom 4, Kitchen, Family Room, Laundry, Recreation Room, Bathroom 2, Bathroom 3, Primary Bathroom, Half Bath
Basement Fully Finished
Interior
Interior Features Carpet, Dining Area, Family Room Off Kitchen, Pantry, Primary Bath(s)
Hot Water Natural Gas
Heating Central
Cooling Central A/C
Fireplaces Number 1
Equipment Stainless Steel Appliances
Fireplace Y
Appliance Stainless Steel Appliances
Heat Source Natural Gas
Laundry Has Laundry, Upper Floor
Exterior
Garage Garage - Front Entry
Garage Spaces 2.0
Waterfront N
Water Access N
Accessibility None
Attached Garage 2
Total Parking Spaces 2
Garage Y
Building
Story 3
Foundation Permanent
Sewer Public Sewer
Water Public
Architectural Style Colonial
Level or Stories 3
Additional Building Above Grade, Below Grade
New Construction N
Schools
Elementary Schools Union Mill
Middle Schools Liberty
High Schools Centreville
School District Fairfax County Public Schools
Others
Senior Community No
Tax ID 0654 04 0466
Ownership Fee Simple
SqFt Source Assessor
Special Listing Condition Standard
Read Less

Bought with Damon A Nicholas • EXP Realty, LLC
GET MORE INFORMATION




