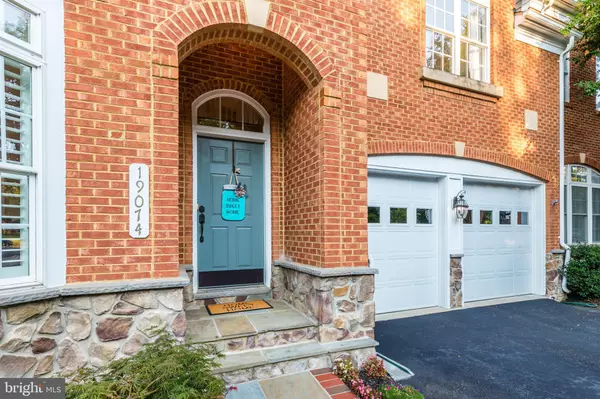For more information regarding the value of a property, please contact us for a free consultation.
19074 CRIMSON CLOVER TER Leesburg, VA 20176
Want to know what your home might be worth? Contact us for a FREE valuation!

Our team is ready to help you sell your home for the highest possible price ASAP
Key Details
Sold Price $999,000
Property Type Townhouse
Sub Type End of Row/Townhouse
Listing Status Sold
Purchase Type For Sale
Square Footage 4,274 sqft
Price per Sqft $233
Subdivision Lansdowne On The Potomac
MLS Listing ID VALO2077396
Sold Date 10/21/24
Style Other
Bedrooms 5
Full Baths 4
Half Baths 1
HOA Fees $263/mo
HOA Y/N Y
Abv Grd Liv Area 3,074
Originating Board BRIGHT
Year Built 2004
Annual Tax Amount $7,297
Tax Year 2024
Lot Size 5,227 Sqft
Acres 0.12
Property Description
Open House Sunday Sept. 22nd 2-4pm**Upgraded Lansdowne End-Unit! Indulge in contemporary luxury in the sought-after community of Lansdowne on the Potomac. Showcasing a desirable end-unit layout, outdoor entertaining, and generous en suite bedrooms including a rare main-level primary suite, this home unlocks an ideal lifestyle close to community schools, shops, and amenities. Roughly $100K in recent updates include a new deck, upstairs carpet, water heater, and primary bathroom all in 2024; full and powder bath updates in 2023; exterior repaint in 2021; and a brand new kitchen and new roof in 2020. Tree-lined streets welcome you home to manicured landscaping, a 2-stall garage, and a slate path leading to the covered entry. Inside, the main level opens to a grand 2-story foyer and formal dining room. A big bay window fills the space with sunlight, and elegant moldings, plantation shutters, and 5” hand-scraped hardwood floors add the perfect touch of timeless sophistication. The remodeled chef’s kitchen showcases chic, designer finishes with new quartz countertops, apron sink, high-end stainless appliances, contemporary light fixtures, and abundant white cabinet and pantry storage. Enjoy casual meals and conversation at the island breakfast bar. Effortlessly transition to the soaring, 2-story family room, where skylights and built-ins join a floor-to-ceiling fireplace, and a wall of windows overlooks your beautiful yard and outdoor living space. Move outside to the deck and patio, surrounded by lawn in your fully fenced backyard, the perfect spot for outdoor gatherings and leisure. The main level primary suite offers excellent accessibility and a spa-like bath, complete with a tray ceiling, feature wall, and private outdoor access directly from the bedroom. You’ll love the remodeled primary bathroom with double sinks, soaking tub, and a frameless shower, as well as a spacious walk-in closet. Also on the main level, a powder bath and coat closet are thoughtfully placed near the garage entry. Upstairs, three bedrooms await, each with a walk-in closet and direct access to a bathroom. Two large primary-sized bedrooms share a jack-and-jill bath with updated quartz double-sink vanity. The third bedroom enjoys a private full bath to itself. For added convenience, the laundry room is thoughtfully placed near the upstairs bedrooms. Find more versatile space in the expansive, finished lower level with a spacious rec room, and a full bathroom and 5th legal bedroom with a big walk-in closet, perfect for a guest suite or home office. This level also has a bonus room for your home gym, media room, play or craft space, as well as a storage and utility room. Community amenities of Lansdowne include indoor and outdoor pools, new fitness center, playgrounds, sport courts and aerobics rooms, a business center, ballroom, meeting rooms, summer concert series, canoe & kayak launch and more. Nearby, you'll find Route 7, shopping and dining at Lansdowne Town Center, the Golf Club at Lansdowne, Lansdowne Resort and Spa, hiking trails, Elizabeth Mills Riverfront Park, and so much more. Welcome home!
Location
State VA
County Loudoun
Zoning PDH3
Rooms
Basement Fully Finished, Shelving, Space For Rooms, Windows
Main Level Bedrooms 1
Interior
Interior Features Family Room Off Kitchen, Kitchen - Gourmet, Breakfast Area, Kitchen - Island, Crown Moldings, Window Treatments, Entry Level Bedroom, Upgraded Countertops, Primary Bath(s), Wood Floors, Floor Plan - Open, Bathroom - Soaking Tub, Built-Ins, Carpet, Chair Railings, Dining Area, Formal/Separate Dining Room, Walk-in Closet(s)
Hot Water Natural Gas
Heating Forced Air
Cooling Central A/C, Ceiling Fan(s)
Fireplaces Number 1
Fireplaces Type Equipment, Fireplace - Glass Doors, Mantel(s), Screen
Equipment Cooktop, Dishwasher, Disposal, Dryer, Exhaust Fan, Humidifier, Microwave, Oven - Wall, Refrigerator, Washer, Cooktop - Down Draft
Fireplace Y
Appliance Cooktop, Dishwasher, Disposal, Dryer, Exhaust Fan, Humidifier, Microwave, Oven - Wall, Refrigerator, Washer, Cooktop - Down Draft
Heat Source Natural Gas
Exterior
Exterior Feature Deck(s), Patio(s)
Garage Garage Door Opener, Garage - Front Entry
Garage Spaces 2.0
Fence Rear, Privacy
Utilities Available Cable TV Available, Multiple Phone Lines
Amenities Available Basketball Courts, Bike Trail, Common Grounds, Community Center, Exercise Room, Golf Course Membership Available, Hot tub, Jog/Walk Path, Party Room, Pool - Indoor, Pool - Outdoor, Recreational Center, Sauna, Tennis Courts, Tot Lots/Playground, Baseball Field, Meeting Room, Volleyball Courts, Picnic Area, Other, Swimming Pool, Game Room
Waterfront N
Water Access N
View Trees/Woods
Roof Type Asphalt
Accessibility None
Porch Deck(s), Patio(s)
Attached Garage 2
Total Parking Spaces 2
Garage Y
Building
Lot Description Landscaping, Partly Wooded, No Thru Street
Story 3
Foundation Permanent
Sewer Public Sewer
Water Public
Architectural Style Other
Level or Stories 3
Additional Building Above Grade, Below Grade
Structure Type 2 Story Ceilings,9'+ Ceilings,Tray Ceilings,Vaulted Ceilings
New Construction N
Schools
Elementary Schools Seldens Landing
Middle Schools Belmont Ridge
High Schools Riverside
School District Loudoun County Public Schools
Others
HOA Fee Include Cable TV,Broadband,High Speed Internet,Pool(s),Recreation Facility,Road Maintenance,Snow Removal,Standard Phone Service,Trash
Senior Community No
Tax ID 112206713000
Ownership Fee Simple
SqFt Source Assessor
Security Features Electric Alarm,Monitored
Special Listing Condition Standard
Read Less

Bought with Nader Bagheri • Weichert, REALTORS
GET MORE INFORMATION




