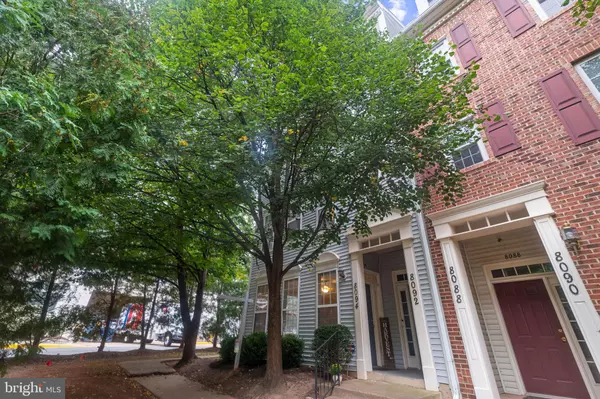For more information regarding the value of a property, please contact us for a free consultation.
8094 GENEA WAY #31 Falls Church, VA 22042
Want to know what your home might be worth? Contact us for a FREE valuation!

Our team is ready to help you sell your home for the highest possible price ASAP
Key Details
Sold Price $579,500
Property Type Condo
Sub Type Condo/Co-op
Listing Status Sold
Purchase Type For Sale
Square Footage 1,752 sqft
Price per Sqft $330
Subdivision Jefferson Park
MLS Listing ID VAFX2201394
Sold Date 10/23/24
Style Colonial
Bedrooms 3
Full Baths 2
Half Baths 1
Condo Fees $348/mo
HOA Y/N N
Abv Grd Liv Area 1,752
Originating Board BRIGHT
Year Built 2000
Annual Tax Amount $6,284
Tax Year 2024
Property Description
This rarely available beautifully updated end unit townhome/condo is a must see. This one has it all, twice the windows of other units - allowing tons of natural light throughout every room in the home. The main level kitchen is updated with beautiful granite that extends into a peninsula/bar area, stainless steel appliances, gas stove, and new lighting. The main level includes not only the kitchen and living room, but also a half bathroom for guests, a cozy gas fireplace, pantry and coat closet for storage - most units do not have all these extra features on the main level. Walking up to the second level there is a spacious loft area that can be used as a second living room, office or whatever you need. There are 3 bedrooms, 2 full bathrooms and a conveniently located washer/dryer room near the bedrooms. The primary bedroom is extra large, full of natural light with an ensuite bathroom plus two closets, one is a walk-in closet. There is also a balcony off the second bedroom, with peaceful trees surrounding it for privacy. This home has a large one-car garage and driveway, easily allowing 2 cars to be parked at the home. How about the unbelievable location? Walking distance (there is a wooded path!) to grocery stores like Aldi, CVS, wonderful restaurants, and the Mosaic District which has Target and tons of shopping and great restaurants. In addition the location is ideal for easy driving access to all major routes - 495, Route 50, Lee Highway, Gallows road and Route 66. Dunn Loring metro is just a mile down the street. Additional neighborhood amenities include a pool and dog park area so your pooch can run around and meet friends. This is a versatile, gem of a home nestled in a quiet neighborhood but within easy access to enjoy all that the DC metro area offers.
Location
State VA
County Fairfax
Zoning 330
Rooms
Other Rooms Living Room, Dining Room, Primary Bedroom, Bedroom 2, Bedroom 3, Kitchen, Laundry, Loft, Bathroom 2, Primary Bathroom, Half Bath
Interior
Interior Features Carpet, Ceiling Fan(s), Chair Railings, Combination Kitchen/Dining, Crown Moldings, Family Room Off Kitchen, Floor Plan - Open, Primary Bath(s), Bathroom - Tub Shower, Walk-in Closet(s), Upgraded Countertops, Window Treatments
Hot Water 60+ Gallon Tank
Heating Forced Air
Cooling Central A/C
Fireplaces Number 1
Fireplaces Type Gas/Propane
Equipment Dishwasher, Disposal, Dryer - Electric, Dryer - Front Loading, Microwave, Oven/Range - Gas, Refrigerator, Stainless Steel Appliances, Washer, Water Heater
Fireplace Y
Window Features Double Pane
Appliance Dishwasher, Disposal, Dryer - Electric, Dryer - Front Loading, Microwave, Oven/Range - Gas, Refrigerator, Stainless Steel Appliances, Washer, Water Heater
Heat Source Electric
Laundry Upper Floor
Exterior
Exterior Feature Balcony
Garage Garage Door Opener, Garage - Rear Entry, Additional Storage Area
Garage Spaces 2.0
Amenities Available Pool - Outdoor, Common Grounds, Club House
Waterfront N
Water Access N
Accessibility 2+ Access Exits, Level Entry - Main
Porch Balcony
Attached Garage 1
Total Parking Spaces 2
Garage Y
Building
Story 2
Foundation Concrete Perimeter
Sewer Public Sewer
Water Public
Architectural Style Colonial
Level or Stories 2
Additional Building Above Grade, Below Grade
Structure Type 9'+ Ceilings,Dry Wall
New Construction N
Schools
School District Fairfax County Public Schools
Others
Pets Allowed Y
HOA Fee Include Ext Bldg Maint,Management,Snow Removal,Trash,Water,Lawn Maintenance,Common Area Maintenance,Reserve Funds
Senior Community No
Tax ID 0494 15 0031
Ownership Condominium
Special Listing Condition Standard
Pets Description No Pet Restrictions
Read Less

Bought with Hania Dickson • Long & Foster Real Estate, Inc.
GET MORE INFORMATION




