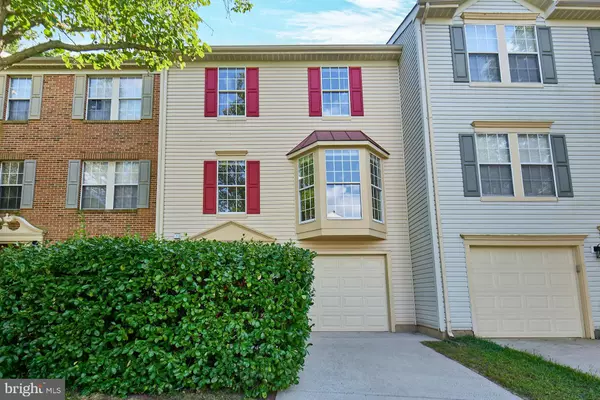For more information regarding the value of a property, please contact us for a free consultation.
14315 PAPILION WAY Centreville, VA 20121
Want to know what your home might be worth? Contact us for a FREE valuation!

Our team is ready to help you sell your home for the highest possible price ASAP
Key Details
Sold Price $605,000
Property Type Townhouse
Sub Type Interior Row/Townhouse
Listing Status Sold
Purchase Type For Sale
Square Footage 2,245 sqft
Price per Sqft $269
Subdivision Centre Ridge
MLS Listing ID VAFX2200616
Sold Date 10/30/24
Style Colonial
Bedrooms 4
Full Baths 2
Half Baths 1
HOA Fees $97/qua
HOA Y/N Y
Abv Grd Liv Area 1,496
Originating Board BRIGHT
Year Built 1995
Annual Tax Amount $5,781
Tax Year 2024
Lot Size 1,942 Sqft
Acres 0.04
Property Description
Welcome to this stunning, meticulously maintained townhome in the sought-after Centre Ridge community! This sun-drenched three-level home features beautiful hardwood floors (installed 2022) on the main and upper levels. The kitchen is a chef’s dream with pristine white cabinets, granite countertops, a stylish tile backsplash (2019 tile work and island), and top-of-the-line stainless steel appliances (2015 new stove), including a brand-new French door refrigerator (new 2024). Enjoy the unique two-level bump-out that adds extra space on two levels, including a cozy family room with a fireplace and skylights, opening to a serene, fully fenced backyard patio. The lower level offers a versatile fourth bedroom or rec room with a large walk-in closet. Upstairs, the primary bedroom, featuring vaulted ceilings, boasts an ensuite bath with a double vanity, soaking tub, and walk-in shower, plus two additional bedrooms and a hallway bath. Additional updates include: 2022 NEW ROOF, 2019/2020 NEW HVAC, 2016 new Garage Door. Centre Ridge amenities include a community center with a gym, pool, tennis & basketball courts, tot lots, trails, and a dog park. Nearby, you'll find a variety of restaurants, shopping, and recreation options including cinemas, wineries, special grocery stores including Trader Joe's, plus multiple golf centers. Just 20 minutes to Dulles International Airport and easy access to major commuter routes including Rt. 28, Rt. 29 and I-66, this location is a commuter’s dream!
Location
State VA
County Fairfax
Zoning 312
Rooms
Other Rooms Living Room, Dining Room, Primary Bedroom, Bedroom 2, Bedroom 3, Bedroom 4, Kitchen, Family Room, Foyer, Sun/Florida Room, Laundry, Bathroom 2, Primary Bathroom, Half Bath
Basement Outside Entrance, Rear Entrance, Sump Pump, Fully Finished, Walkout Stairs
Interior
Interior Features Bathroom - Soaking Tub, Bathroom - Walk-In Shower, Carpet, Ceiling Fan(s), Dining Area, Entry Level Bedroom, Family Room Off Kitchen, Floor Plan - Open, Kitchen - Eat-In, Kitchen - Gourmet, Kitchen - Island, Primary Bath(s), Upgraded Countertops, Walk-in Closet(s)
Hot Water Natural Gas
Heating Forced Air
Cooling Central A/C
Flooring Hardwood
Fireplaces Number 1
Fireplaces Type Fireplace - Glass Doors
Equipment Built-In Microwave, Dishwasher, Disposal, Dryer, Exhaust Fan, Icemaker, Refrigerator, Stainless Steel Appliances, Stove, Washer, Water Heater
Fireplace Y
Window Features Bay/Bow
Appliance Built-In Microwave, Dishwasher, Disposal, Dryer, Exhaust Fan, Icemaker, Refrigerator, Stainless Steel Appliances, Stove, Washer, Water Heater
Heat Source Natural Gas
Exterior
Exterior Feature Patio(s)
Garage Garage - Front Entry
Garage Spaces 2.0
Fence Rear, Wood
Amenities Available Pool - Outdoor, Club House, Common Grounds, Dog Park, Exercise Room, Jog/Walk Path, Meeting Room, Party Room, Tennis Courts, Tot Lots/Playground
Waterfront N
Water Access N
View Garden/Lawn
Accessibility None
Porch Patio(s)
Attached Garage 1
Total Parking Spaces 2
Garage Y
Building
Story 3
Foundation Concrete Perimeter
Sewer Public Sewer
Water Public
Architectural Style Colonial
Level or Stories 3
Additional Building Above Grade, Below Grade
Structure Type 9'+ Ceilings,Vaulted Ceilings
New Construction N
Schools
Elementary Schools Centre Ridge
Middle Schools Liberty
High Schools Centreville
School District Fairfax County Public Schools
Others
HOA Fee Include Common Area Maintenance,Lawn Maintenance,Management,Pool(s),Reserve Funds,Road Maintenance,Snow Removal
Senior Community No
Tax ID 0651 06 0366
Ownership Fee Simple
SqFt Source Assessor
Special Listing Condition Standard
Read Less

Bought with Quang Nguyen • Pearson Smith Realty, LLC
GET MORE INFORMATION




