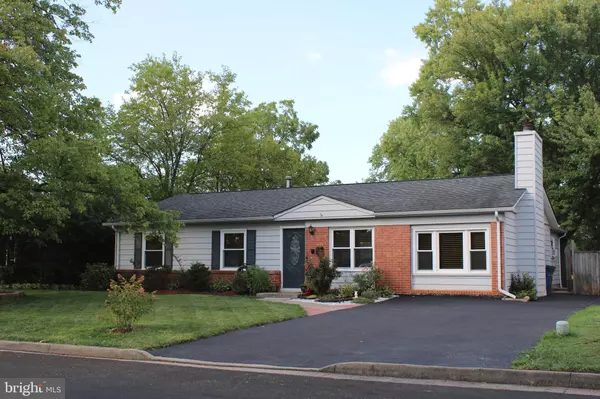For more information regarding the value of a property, please contact us for a free consultation.
508 W NETTLE TREE RD W Sterling, VA 20164
Want to know what your home might be worth? Contact us for a FREE valuation!

Our team is ready to help you sell your home for the highest possible price ASAP
Key Details
Sold Price $585,000
Property Type Single Family Home
Sub Type Detached
Listing Status Sold
Purchase Type For Sale
Square Footage 1,504 sqft
Price per Sqft $388
Subdivision Sterling
MLS Listing ID VALO2079494
Sold Date 11/07/24
Style Ranch/Rambler
Bedrooms 5
Full Baths 2
HOA Y/N N
Abv Grd Liv Area 1,504
Originating Board BRIGHT
Year Built 1965
Annual Tax Amount $4,600
Tax Year 2024
Lot Size 8,276 Sqft
Acres 0.19
Property Description
Beautifully renovated 5 Bedroom 2 full bath single family home in Sterling. The home features granite countertops, stainless steel appliances, nice ceramic tile floor in the kitchen. Complete HVAC system was installed in 2021 along with new attic ductwork. All new electrical outlets, newly installed led Lights in the closets. All the bedrooms have light fixtures and are wired for cable TV, The attic has newly installed attic lights and attic fans. The exterior of the home features beautiful updated landscaping along with a newly extended asphalt driveway and a large shed with lights.
Location
State VA
County Loudoun
Zoning PDH3
Rooms
Main Level Bedrooms 5
Interior
Hot Water Electric
Heating Forced Air
Cooling Central A/C
Flooring Ceramic Tile, Laminated
Fireplaces Number 1
Equipment Dishwasher, Disposal, Dryer, Icemaker, Microwave, Oven/Range - Gas, Range Hood, Refrigerator, Stove, Washer, Water Heater
Fireplace Y
Window Features Storm
Appliance Dishwasher, Disposal, Dryer, Icemaker, Microwave, Oven/Range - Gas, Range Hood, Refrigerator, Stove, Washer, Water Heater
Heat Source Natural Gas
Laundry Main Floor
Exterior
Exterior Feature Patio(s)
Fence Fully
Waterfront N
Water Access N
Roof Type Shingle,Architectural Shingle
Accessibility 2+ Access Exits
Porch Patio(s)
Garage N
Building
Story 1
Foundation Slab
Sewer Public Sewer
Water Public
Architectural Style Ranch/Rambler
Level or Stories 1
Additional Building Above Grade, Below Grade
Structure Type Dry Wall
New Construction N
Schools
High Schools Park View
School District Loudoun County Public Schools
Others
Senior Community No
Tax ID 032396626000
Ownership Fee Simple
SqFt Source Assessor
Acceptable Financing Conventional, FHA, VA, VHDA, Cash
Listing Terms Conventional, FHA, VA, VHDA, Cash
Financing Conventional,FHA,VA,VHDA,Cash
Special Listing Condition Standard
Read Less

Bought with Mariela Estrada • Samson Properties
GET MORE INFORMATION




