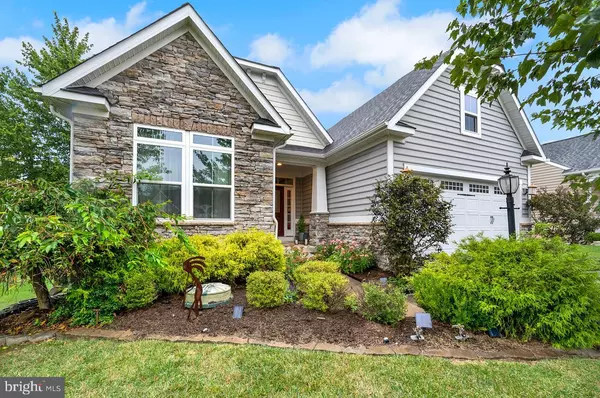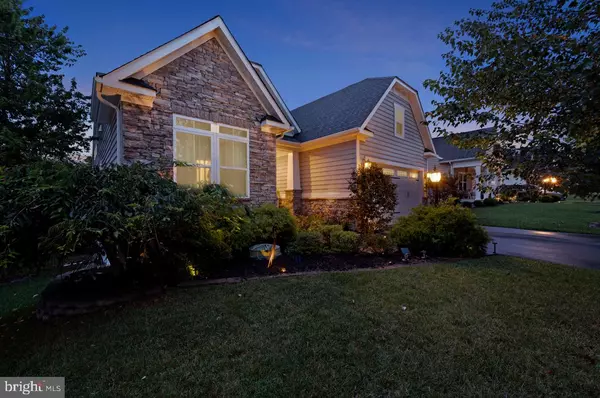For more information regarding the value of a property, please contact us for a free consultation.
130 ATLANTIS LN Lake Frederick, VA 22630
Want to know what your home might be worth? Contact us for a FREE valuation!

Our team is ready to help you sell your home for the highest possible price ASAP
Key Details
Sold Price $660,000
Property Type Single Family Home
Sub Type Detached
Listing Status Sold
Purchase Type For Sale
Square Footage 3,621 sqft
Price per Sqft $182
Subdivision Lake Frederick
MLS Listing ID VAFV2021706
Sold Date 11/08/24
Style Craftsman
Bedrooms 4
Full Baths 4
HOA Fees $160/mo
HOA Y/N Y
Abv Grd Liv Area 2,228
Originating Board BRIGHT
Year Built 2016
Annual Tax Amount $2,737
Tax Year 2022
Lot Size 6,970 Sqft
Acres 0.16
Property Description
Desirable Lake Frederick Community presents another beautiful home! This very spacious pristine home is an expanded 'Brentwood' model to include a gourmet kitchen with top-of-the-line kitchen cabinetry, quartz countertops, large center island, newer appliances, engineered hardwood flooring throughout the main level, tiled bathrooms, two gas fireplaces, one inside and outside. The upper level features a spacious private bedroom with an ensuite. The owner's suite has a large walk-in closet, primary bath with seamless glass walk-In shower, nice cabinetry & double vanity sinks. The main level also has two bedrooms in addition to the primary bedroom. The full walkout basement offers an abundance of extra living space including an extra-large entertainment room and a separate media room. Each room has its own sliding glass door that opens to an amazing backyard. There is also a large unfinished storage/workshop area ideal for storing your holiday decorations. The backyard is truly one of the highlights this beautifully maintained property has to offer. It is a magazine cover showcase with beautifully designed hardscaped features including a remote-controlled natural gas fireplace and a natural gas BBQ grille encapsulated in granite ledge. The outdoor space has a large paver/seating/dining area with a remote-controlled ceiling fan. The 10' x 22' Trex deck has lighting for stairs and seating well and solar lighting for seating areas. Professionally landscaped front and back. The 2-car garage has an automated vent fan for temperature /humidity control, wall tool brackets, kayak/bicycle lifts, epoxy coated concrete floors and a 240V circuit for level 2 EV charging station. The home has dual zoned heating and air conditioning, whole house water filter, and upgraded whole house surge protection.
Lake Frederick is a 117-acre lakeside community with spectacular views of the Blue Ridge Mountains nestled in the Shenandoah Valley. The community offers a beautiful lodge including dining, a meeting/party room and offers outside dining-relaxing on a large patio overlooking Lake Frederick. Alongside the lodge are pickle ball courts for your enjoyment. There is a planned outdoor pool and clubhouse scheduled to open in the future. There are nature trails around the lake as well as paved trails around the community & so much more. Bring your kayaks or canoes and fishing rods! This is truly a vacation style community! Lake Frederick is approximately 20 minutes to historic downtown Winchester, 12 minutes to I-66, 14 minutes to I-81, close to wine country, scenic Skyline Drive and so much more!
Location
State VA
County Frederick
Zoning R5
Rooms
Other Rooms Living Room, Dining Room, Primary Bedroom, Bedroom 2, Bedroom 3, Kitchen, Foyer, Bedroom 1, Great Room, Media Room, Bathroom 2, Bathroom 3
Basement Partially Finished, Connecting Stairway, Daylight, Full, Walkout Level
Main Level Bedrooms 3
Interior
Interior Features Attic, Combination Kitchen/Living, Combination Kitchen/Dining, Kitchen - Island, Recessed Lighting, Sound System, Upgraded Countertops, Walk-in Closet(s), Water Treat System, Window Treatments, Wood Floors, Carpet, Entry Level Bedroom, Floor Plan - Open, Pantry, Primary Bath(s), Other
Hot Water Natural Gas
Heating Forced Air
Cooling Central A/C
Flooring Ceramic Tile, Engineered Wood, Carpet
Fireplaces Number 2
Fireplaces Type Fireplace - Glass Doors, Gas/Propane
Equipment Built-In Microwave, Cooktop, Dishwasher, Disposal, Energy Efficient Appliances, ENERGY STAR Dishwasher, Humidifier, Icemaker, Oven - Double, Oven - Wall, Refrigerator, Stainless Steel Appliances, Water Heater - High-Efficiency, Washer - Front Loading, Dryer - Front Loading
Furnishings No
Fireplace Y
Window Features Casement,Double Pane,Energy Efficient,Sliding
Appliance Built-In Microwave, Cooktop, Dishwasher, Disposal, Energy Efficient Appliances, ENERGY STAR Dishwasher, Humidifier, Icemaker, Oven - Double, Oven - Wall, Refrigerator, Stainless Steel Appliances, Water Heater - High-Efficiency, Washer - Front Loading, Dryer - Front Loading
Heat Source Natural Gas
Laundry Main Floor
Exterior
Exterior Feature Deck(s), Patio(s)
Garage Garage - Front Entry, Inside Access, Garage Door Opener
Garage Spaces 4.0
Fence Wrought Iron
Utilities Available Natural Gas Available, Electric Available, Water Available, Cable TV Available
Amenities Available Bike Trail, Club House, Common Grounds, Fitness Center, Gated Community, Jog/Walk Path, Lake, Mooring Area, Pier/Dock, Pool - Outdoor, Water/Lake Privileges
Waterfront N
Water Access N
View Lake, Trees/Woods
Roof Type Shingle,Asphalt
Street Surface Black Top
Accessibility None
Porch Deck(s), Patio(s)
Road Frontage HOA
Attached Garage 2
Total Parking Spaces 4
Garage Y
Building
Lot Description Backs to Trees, Landscaping, No Thru Street, Front Yard, Level, Sloping
Story 3
Foundation Concrete Perimeter
Sewer Public Sewer
Water Public
Architectural Style Craftsman
Level or Stories 3
Additional Building Above Grade, Below Grade
Structure Type Dry Wall,9'+ Ceilings,Cathedral Ceilings
New Construction N
Schools
Elementary Schools Armel
Middle Schools Robert E. Aylor
High Schools Sherando
School District Frederick County Public Schools
Others
HOA Fee Include Common Area Maintenance,Management,Pool(s),Recreation Facility,Road Maintenance,Security Gate,Snow Removal,Trash
Senior Community No
Tax ID 87B 2 1 15
Ownership Fee Simple
SqFt Source Assessor
Security Features Smoke Detector,Exterior Cameras
Acceptable Financing Cash, Conventional, VA, FHA
Horse Property N
Listing Terms Cash, Conventional, VA, FHA
Financing Cash,Conventional,VA,FHA
Special Listing Condition Standard
Read Less

Bought with Sarah A. Reynolds • Keller Williams Chantilly Ventures, LLC
GET MORE INFORMATION




