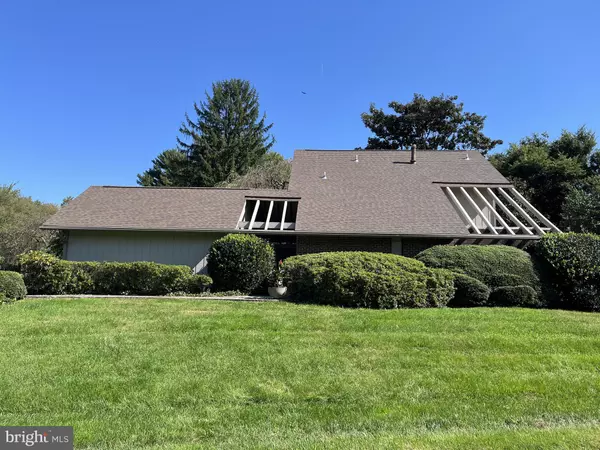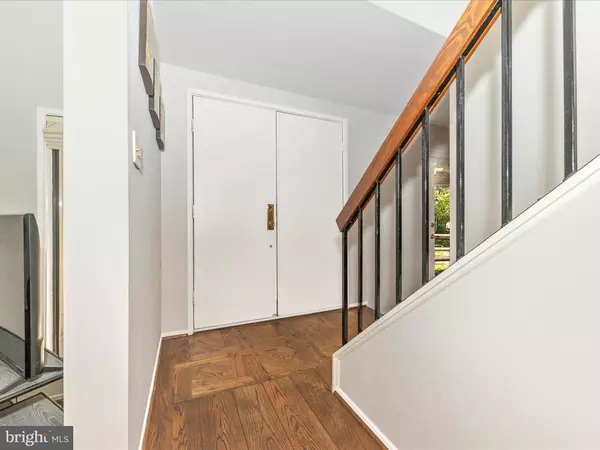For more information regarding the value of a property, please contact us for a free consultation.
9524 CAPE ANNE PL Montgomery Village, MD 20886
Want to know what your home might be worth? Contact us for a FREE valuation!

Our team is ready to help you sell your home for the highest possible price ASAP
Key Details
Sold Price $651,000
Property Type Single Family Home
Sub Type Detached
Listing Status Sold
Purchase Type For Sale
Square Footage 2,094 sqft
Price per Sqft $310
Subdivision The Points
MLS Listing ID MDMC2150548
Sold Date 11/15/24
Style Contemporary
Bedrooms 5
Full Baths 2
Half Baths 1
HOA Fees $144/qua
HOA Y/N Y
Abv Grd Liv Area 2,094
Originating Board BRIGHT
Year Built 1976
Annual Tax Amount $5,489
Tax Year 2024
Lot Size 0.298 Acres
Acres 0.3
Property Description
Welcome to 9524 Cape Anne Place…Located on a LARGE CORNER lot abutting a cul-de-sac with little to no traffic, this NEWLY REMODELED CONTEMPORARY offers a quiet oasis in the “The Points” neighborhood. Home has been tastefully updated…Featuring 5 bedrooms 2.5 Updated Baths including a STUNNING Remodeled Primary Bath, Updated Kitchen, Wide-Plank Hardwood Floors on Main and Upper Levels, & a New Roof. The main level features a two-story foyer, step down living room with vaulted ceilings, gas fireplace, with a French door to private flagstone patio. The updated eat-in kitchen features white cabinetry, granite counters, gas cooktop, two ovens, pantry, tile floor and a French door to outside deck; family room opens to kitchen with beamed ceiling, wood-burning fireplace, and yet another French door to back deck; formal dining room with French door to another deck; & main level office/5th bedroom with attached half bath. The upper level boasts a spacious primary bedroom with two closets and a ABSOUTELY GORGEOUS remodeled primary bath with a double vanity, granite counters, large walk-in shower with tile floor and surround – JUST STUNNING! There are three additional bedrooms on the upper level, and an updated hall bath with new vanity, granite countertop, and tile floor & surround. The lower level has a laundry area & plenty of storage. The BEAUTIFUL back yard has a separate fenced area (great for pets!), two decks, flagstone patio, & mature landscaping. The detached 2 car garage can be accessed through the covered breezeway across from the front door. The home has GREAT CURB appeal with its new brick walkway (pavers) leading to the private breezeway with new trellis. This home has been meticulously maintained – NEW Primary & Hall Baths (2023), Replacement Glass for Windows (2023), NEW Architectural Roof (2022), Fencing (2022), Brick Walkway (2024), NEW Chimney Siding (2023), & Neutral Paint. Enjoy all the amenities Montgomery Village has to offer - pools, walking paths, tennis/pickleball courts, tot lots, dog parks, fusbal/soccer, amphitheater, lakes, community centers, swim teams, with program & events for all ages. Conveniently located close to schools, shopping, public transportation (METRO, MARC TRAIN, RIDE-ON), and major commuter routes (270, 370, ICC, Midcounty Hwy). Walk to North Creek Lake & Pool! GREAT HOME, at a GREAT PRICE, in a GREAT NEIGHBORHOOD! A must see…
Location
State MD
County Montgomery
Zoning R90
Rooms
Other Rooms Living Room, Dining Room, Primary Bedroom, Bedroom 2, Bedroom 3, Bedroom 4, Bedroom 5, Kitchen, Family Room, Basement, Bathroom 2, Primary Bathroom, Half Bath
Basement Unfinished
Main Level Bedrooms 1
Interior
Interior Features Bathroom - Tub Shower, Bathroom - Walk-In Shower, Built-Ins, Carpet, Entry Level Bedroom, Family Room Off Kitchen, Formal/Separate Dining Room, Kitchen - Eat-In, Upgraded Countertops, Wood Floors, Pantry, Recessed Lighting
Hot Water Electric
Cooling Central A/C
Flooring Wood, Ceramic Tile, Carpet
Fireplaces Number 2
Fireplaces Type Fireplace - Glass Doors, Gas/Propane, Wood, Screen
Equipment Dishwasher, Dryer - Electric, Exhaust Fan, Refrigerator, Washer, Water Heater, Cooktop, Oven - Single, Range Hood
Fireplace Y
Appliance Dishwasher, Dryer - Electric, Exhaust Fan, Refrigerator, Washer, Water Heater, Cooktop, Oven - Single, Range Hood
Heat Source Natural Gas
Laundry Basement
Exterior
Exterior Feature Patio(s), Breezeway, Deck(s)
Garage Garage - Side Entry, Garage Door Opener
Garage Spaces 6.0
Fence Partially
Amenities Available Basketball Courts, Common Grounds, Community Center, Dog Park, Jog/Walk Path, Lake, Picnic Area, Pool - Outdoor, Tennis Courts, Tot Lots/Playground
Waterfront N
Water Access N
Roof Type Architectural Shingle
Accessibility None
Porch Patio(s), Breezeway, Deck(s)
Attached Garage 2
Total Parking Spaces 6
Garage Y
Building
Lot Description Corner, Front Yard, Landscaping, Rear Yard, SideYard(s), No Thru Street
Story 3
Foundation Concrete Perimeter
Sewer Public Sewer
Water Public
Architectural Style Contemporary
Level or Stories 3
Additional Building Above Grade, Below Grade
Structure Type Vaulted Ceilings,Beamed Ceilings,Dry Wall,2 Story Ceilings
New Construction N
Schools
School District Montgomery County Public Schools
Others
HOA Fee Include Common Area Maintenance,Snow Removal,Trash
Senior Community No
Tax ID 160901510413
Ownership Fee Simple
SqFt Source Assessor
Acceptable Financing Cash, Conventional, VA, FHA
Listing Terms Cash, Conventional, VA, FHA
Financing Cash,Conventional,VA,FHA
Special Listing Condition Standard
Read Less

Bought with Hans Perkasa • Epique Realty
GET MORE INFORMATION




