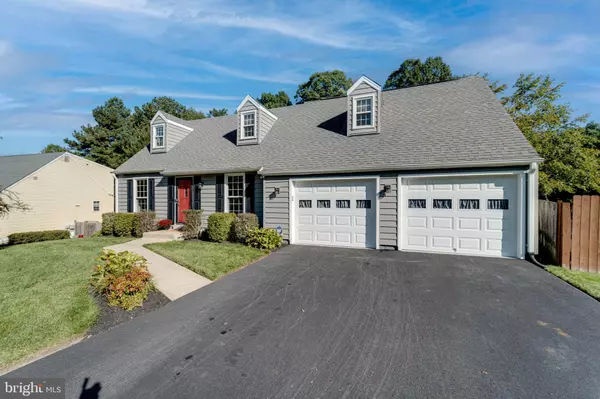For more information regarding the value of a property, please contact us for a free consultation.
5716 ROUNDTREE DR Woodbridge, VA 22193
Want to know what your home might be worth? Contact us for a FREE valuation!

Our team is ready to help you sell your home for the highest possible price ASAP
Key Details
Sold Price $615,000
Property Type Single Family Home
Sub Type Detached
Listing Status Sold
Purchase Type For Sale
Square Footage 2,165 sqft
Price per Sqft $284
Subdivision Dale City
MLS Listing ID VAPW2080302
Sold Date 11/15/24
Style Colonial
Bedrooms 3
Full Baths 4
HOA Y/N N
Abv Grd Liv Area 2,165
Originating Board BRIGHT
Year Built 1989
Annual Tax Amount $5,017
Tax Year 2024
Lot Size 8,964 Sqft
Acres 0.21
Property Description
Welcome to this stunningly renovated 3-bedroom, 4-bathroom home, where every detail has been thoughtfully considered. The spacious layout includes an additional room in the basement, perfect for use as a fourth bedroom. The oversized garage accommodates up to four vehicles, with space arranged 2 deep and 2 wide, providing exceptional convenience.
Step into the private rear yard, which features a large 20x20 storage shed, ideal for extra storage. Inside, the main floor boasts a beautiful gourmet kitchen with elegant granite countertops, flowing seamlessly into the expansive dining and living areas. A bedroom and full bathroom complete the first level. Upstairs, you'll find two generously sized bedrooms, each with its own full bathroom.
The lower level offers even more versatility with an additional full bath and another room that can serve as a fourth bedroom. This home has been freshly painted, creating a modern and inviting ambiance throughout.
Bonus features include a Bose sound system, an electric fireplace, four mounted TVs, a car lift, and an air compressor – all of which convey with the property. Don't miss out on the comfort and style of this exceptional home – Welcome Home!
Location
State VA
County Prince William
Zoning RPC
Rooms
Basement Partially Finished, Walkout Level
Main Level Bedrooms 1
Interior
Interior Features Ceiling Fan(s)
Hot Water Natural Gas
Heating Forced Air
Cooling Central A/C
Flooring Wood, Carpet, Ceramic Tile
Equipment Built-In Microwave, Dishwasher, Disposal, Refrigerator, Icemaker, Stove
Fireplace N
Appliance Built-In Microwave, Dishwasher, Disposal, Refrigerator, Icemaker, Stove
Heat Source Natural Gas
Exterior
Garage Garage Door Opener
Garage Spaces 8.0
Waterfront N
Water Access N
Accessibility None
Attached Garage 4
Total Parking Spaces 8
Garage Y
Building
Story 3
Foundation Other
Sewer Public Sewer
Water Public
Architectural Style Colonial
Level or Stories 3
Additional Building Above Grade, Below Grade
New Construction N
Schools
Elementary Schools Mcauliffe
Middle Schools Saunders
High Schools Hylton
School District Prince William County Public Schools
Others
Senior Community No
Tax ID 8092-33-2970
Ownership Fee Simple
SqFt Source Assessor
Security Features Electric Alarm
Special Listing Condition Standard
Read Less

Bought with Albert D Pasquali • Redfin Corporation
GET MORE INFORMATION




