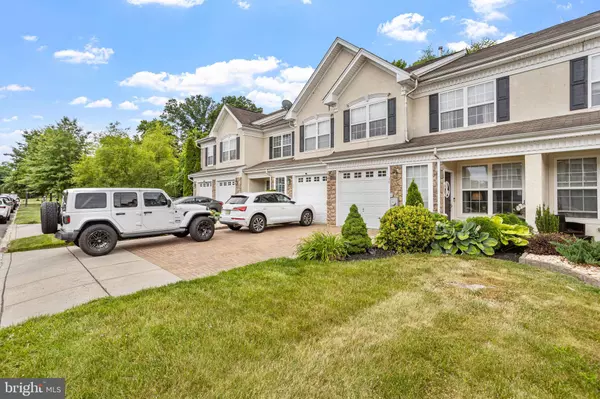For more information regarding the value of a property, please contact us for a free consultation.
30 BEAUMONT PL Westampton, NJ 08060
Want to know what your home might be worth? Contact us for a FREE valuation!

Our team is ready to help you sell your home for the highest possible price ASAP
Key Details
Sold Price $425,000
Property Type Townhouse
Sub Type Interior Row/Townhouse
Listing Status Sold
Purchase Type For Sale
Square Footage 2,182 sqft
Price per Sqft $194
Subdivision Westampton Woods
MLS Listing ID NJBL2067374
Sold Date 11/15/24
Style Colonial
Bedrooms 3
Full Baths 2
Half Baths 1
HOA Fees $78/qua
HOA Y/N Y
Abv Grd Liv Area 2,182
Originating Board BRIGHT
Year Built 2005
Annual Tax Amount $7,044
Tax Year 2023
Lot Size 2,592 Sqft
Acres 0.06
Lot Dimensions 24.00 x 108.00
Property Description
Winner Winner! 30 Beaumont Place is back better than every! 2 months set back of no showings due to a minor dryer fire, due to lint. No Structural damage just smoke and water. The water damage was the result of the fire department breaking the water line. The seller has gone over and above completing the repairs to bring this pristine townhome back and ready for its new owners. The restoration company have cleaned all the ducts, vents (inside and outside) and cleaned everything. New drywall in the laundry room and downstairs powder room, New vinyl floor in laundry room and matching carpet to be done in the upstairs hallway. Topping it off with fresh neutral paint. Brand new HVAC to be installed in the next few weeks. Upscale, and a must see Westampton Woods interior townhouse. This move in ready 3 bedroom, 2 1/2 bathrooms, boast 2200 sq. ft comfortable living space. Detailed brick paver driveway leads you to one car garage with garage door opener for easy inside access and a covered porch . Lovely hardwood floors and bright light flows through the charming living and dining rooms, topping off with crown molding and chair rails with shadow boxes and a half bathroom. Family room has a gas fireplace for cozy nights. The alluring kitchen features stainless steel appliances, new double oven, ample cabinetry, granite countertops and an island/breakfast bar for casual entertaining and dining. Sliding glass door leads to a refreshing fenced wooded backyard retreat. Stepping up this oasis is EP Henry paver patio and lush landscape making this a place perfect outdoor space to unwind, relax and entertain. Upstairs features brand new carpet throughout. Primary bedroom with en suite bath and walk in closet, 2 spacious bedrooms with plenty of closet/storage space, laundry room and full bathroom. Calming neutral fresh paint throughout. Location Location Location...this desirable community is minutes from Rt 295, 206, 38 and the NJ Turnpike. 45 mins to Philadelphia. Joint Base McGuire-Dix-Lakehurst. Plenty of shopping and restaurants. Call today to view this pristine townhome.
Location
State NJ
County Burlington
Area Westampton Twp (20337)
Zoning R-3
Rooms
Other Rooms Living Room, Dining Room, Primary Bedroom, Kitchen, Family Room, Laundry, Bathroom 1, Bathroom 2, Primary Bathroom
Interior
Interior Features Crown Moldings, Floor Plan - Open, Kitchen - Island, Recessed Lighting, Upgraded Countertops, Wood Floors
Hot Water Natural Gas
Heating Forced Air
Cooling Central A/C, Ceiling Fan(s)
Flooring Carpet, Hardwood, Tile/Brick
Fireplaces Number 1
Fireplaces Type Gas/Propane
Equipment Oven - Double, Oven/Range - Gas, Stainless Steel Appliances, Built-In Microwave, Refrigerator, Water Heater
Fireplace Y
Appliance Oven - Double, Oven/Range - Gas, Stainless Steel Appliances, Built-In Microwave, Refrigerator, Water Heater
Heat Source Natural Gas
Laundry Upper Floor
Exterior
Garage Additional Storage Area, Covered Parking, Garage - Front Entry, Garage Door Opener, Inside Access
Garage Spaces 3.0
Waterfront N
Water Access N
View Trees/Woods
Accessibility None
Attached Garage 1
Total Parking Spaces 3
Garage Y
Building
Lot Description Front Yard, Level, Landscaping, Rear Yard, Trees/Wooded
Story 2
Foundation Slab
Sewer Public Sewer
Water Public
Architectural Style Colonial
Level or Stories 2
Additional Building Above Grade, Below Grade
Structure Type 9'+ Ceilings,Cathedral Ceilings
New Construction N
Schools
High Schools Rancocas Valley Reg. H.S.
School District Westampton Township Public Schools
Others
Pets Allowed Y
HOA Fee Include Common Area Maintenance
Senior Community No
Tax ID 37-01103 01-00023
Ownership Fee Simple
SqFt Source Assessor
Acceptable Financing Cash, Conventional, FHA
Listing Terms Cash, Conventional, FHA
Financing Cash,Conventional,FHA
Special Listing Condition Standard
Pets Description Cats OK, Dogs OK
Read Less

Bought with Ronald Palentchar • RE/MAX World Class Realty
GET MORE INFORMATION




