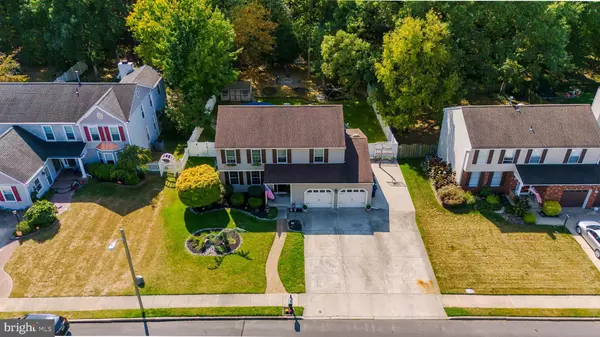For more information regarding the value of a property, please contact us for a free consultation.
190 DUNDEE DR Williamstown, NJ 08094
Want to know what your home might be worth? Contact us for a FREE valuation!

Our team is ready to help you sell your home for the highest possible price ASAP
Key Details
Sold Price $470,000
Property Type Single Family Home
Sub Type Detached
Listing Status Sold
Purchase Type For Sale
Square Footage 1,876 sqft
Price per Sqft $250
Subdivision Scotland Run
MLS Listing ID NJGL2047562
Sold Date 11/15/24
Style Colonial
Bedrooms 4
Full Baths 2
Half Baths 1
HOA Y/N N
Abv Grd Liv Area 1,876
Originating Board BRIGHT
Year Built 1992
Annual Tax Amount $8,549
Tax Year 2023
Lot Size 10,050 Sqft
Acres 0.23
Lot Dimensions 75.00 x 134.00
Property Description
Step into the inviting neighborhood of Scotland Run and discover this stunning 2-story colonial home on Dundee Drive. Nestled among lush trees, this impeccably maintained residence exudes pride of ownership at every turn. As you pull up to the 2-car garage on the expansive concrete driveway, the welcoming front porch beckons you inside. The curb appeal is undeniable - a true "Welcome Home" feeling.
Upon entering through the front door, a lovely foyer with hardwood flooring and modern updates greets you warmly. The Living Room offers a perfect spot for game nights or entertaining guests, while the adjacent dining room is ideal for hosting holiday gatherings. The heart of the home lies in the kitchen, featuring new modern white cabinetry, beautiful countertops, an eat-in area, and a convenient coffee station. Sunlight pours in through the large garden window, perfect for watching plants thrive or bird watching. Relax in the family room just off the kitchen, great for catching the latest game. Step through sliding doors to the oversized covered deck with a TV, creating a fun and relaxing outdoor dining space. Adjacent to the deck, a grill area and extended patio overlooking the pool, ideal for hosting fun fall festivities. Unwind by the firepit, listening to the soothing sounds of the waterfall and koi pond - a truly magical experience. Meanwhile, the kids can enjoy playing basketball or hockey on the side yard court.
The main floor also features a convenient half bath for guests. The timeless flow of hardwood floors and ceramic tile creates a seamless transition throughout. Upstairs, discover 4 bedrooms and 2 full baths. The master suite boasts abundant natural sunlight through its new oversized Anderson Window, a spacious closet, and an updated full bathroom with ceramic tile shower, navy Dual Vanity, and gold finishes.
The basement offers two finished sections for entertaining, along with a designated area for the family pet. Laundry facilities and ample storage can be found in the lower level, in addition to a 2-car attached garage with attic space. With newer HVAC and hot water heater, this home is truly perfect for you. Welcome to your new oasis in Scotland Run - where every detail is designed for comfort and enjoyment. Close to shopping, parks and all major highways.
Location
State NJ
County Gloucester
Area Monroe Twp (20811)
Zoning RESIDENTAL
Rooms
Basement Partially Finished
Interior
Interior Features Attic, Bathroom - Tub Shower, Bathroom - Stall Shower, Breakfast Area, Ceiling Fan(s), Carpet, Chair Railings, Dining Area, Family Room Off Kitchen, Floor Plan - Traditional, Kitchen - Eat-In, Sprinkler System, Upgraded Countertops, Walk-in Closet(s), Wood Floors
Hot Water Electric
Heating Forced Air
Cooling Central A/C, Ceiling Fan(s), Attic Fan
Flooring Carpet, Ceramic Tile, Hardwood, Luxury Vinyl Plank
Equipment Built-In Range, Dishwasher, Disposal, Oven/Range - Gas, Range Hood, Refrigerator, Stainless Steel Appliances
Fireplace N
Appliance Built-In Range, Dishwasher, Disposal, Oven/Range - Gas, Range Hood, Refrigerator, Stainless Steel Appliances
Heat Source Natural Gas
Laundry Basement
Exterior
Garage Garage - Front Entry, Inside Access
Garage Spaces 2.0
Fence Fully
Utilities Available Cable TV
Waterfront N
Water Access N
Roof Type Architectural Shingle
Accessibility None
Attached Garage 2
Total Parking Spaces 2
Garage Y
Building
Lot Description Backs to Trees
Story 2.5
Foundation Concrete Perimeter
Sewer Public Sewer
Water Public
Architectural Style Colonial
Level or Stories 2.5
Additional Building Above Grade, Below Grade
New Construction N
Schools
Elementary Schools Holly Glen
Middle Schools Williamstown M.S.
High Schools Williamstown
School District Monroe Township Public Schools
Others
Senior Community No
Tax ID 11-13701-00025
Ownership Fee Simple
SqFt Source Assessor
Special Listing Condition Standard
Read Less

Bought with Michaela L Hartery • Hometown Real Estate Group
GET MORE INFORMATION




