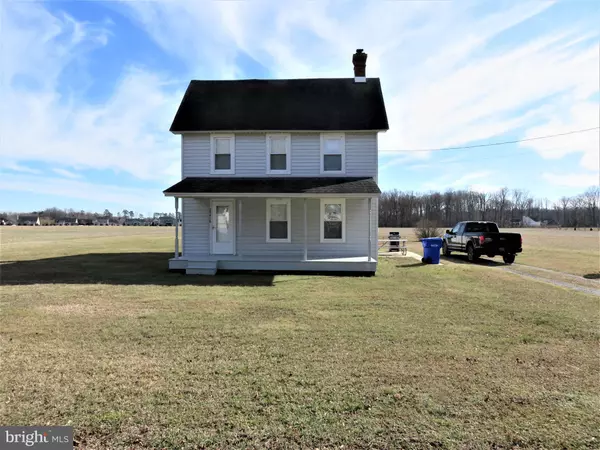For more information regarding the value of a property, please contact us for a free consultation.
25418 DRAPER RD Milton, DE 19968
Want to know what your home might be worth? Contact us for a FREE valuation!

Our team is ready to help you sell your home for the highest possible price ASAP
Key Details
Sold Price $360,000
Property Type Single Family Home
Sub Type Detached
Listing Status Sold
Purchase Type For Sale
Subdivision None Available
MLS Listing ID DESU2035698
Sold Date 11/18/24
Style Farmhouse/National Folk
Bedrooms 3
Full Baths 1
HOA Y/N N
Originating Board BRIGHT
Year Built 1922
Annual Tax Amount $350
Tax Year 2023
Lot Size 1.470 Acres
Acres 1.47
Lot Dimensions 0.00 x 0.00
Property Description
Here's a special house looking for a special buyer. This 3 BR 1 BA farmhouse was built over 100 years ago by the great grandfather of the current owner. It has remained in the same family all that time, standing watch over the 48 acre farm, which is also available for sale under a separate listing. The house, which sits on 1.4 acres, has been lovingly maintained and is in move-in ready condition. Both the electrical and the plumbing systems have been updated and the house has been reclad with vinyl siding for a maintenance free exterior. The original floorplan boasts a living room, dining room, mudroom, eat in kitchen and full bath on the first floor. Upstairs, accessible by both front and rear staircases, you will find three bedrooms with hardwood floor running throughout. There is a floored attic reachable by a permanent stairs, great for storage but also large enough to add a central air system should you desire. While the house in its current condition is fully functional and comfortable, it could easily be expanded without altering the farmhouse character. Just bring your imagination when you come to view the property. Due to the age of the propety, the house is being sold "as is, where is".
Location
State DE
County Sussex
Area Broadkill Hundred (31003)
Zoning AR-1
Rooms
Other Rooms Living Room, Dining Room, Bedroom 2, Bedroom 3, Kitchen, Bedroom 1, Attic
Interior
Interior Features Attic, Floor Plan - Traditional, Wood Floors
Hot Water 60+ Gallon Tank
Heating Other, Forced Air
Cooling Window Unit(s)
Equipment Microwave, Oven/Range - Gas, Refrigerator, Water Heater
Appliance Microwave, Oven/Range - Gas, Refrigerator, Water Heater
Heat Source Propane - Owned
Exterior
Waterfront N
Water Access N
Accessibility None
Garage N
Building
Story 2
Foundation Block
Sewer Cess Pool
Water Well
Architectural Style Farmhouse/National Folk
Level or Stories 2
Additional Building Above Grade, Below Grade
New Construction N
Schools
School District Cape Henlopen
Others
Senior Community No
Tax ID 235-07.00-146.00
Ownership Fee Simple
SqFt Source Assessor
Special Listing Condition Standard
Read Less

Bought with AMY HAMER CZYZIA • Iron Valley Real Estate at The Beach
GET MORE INFORMATION




