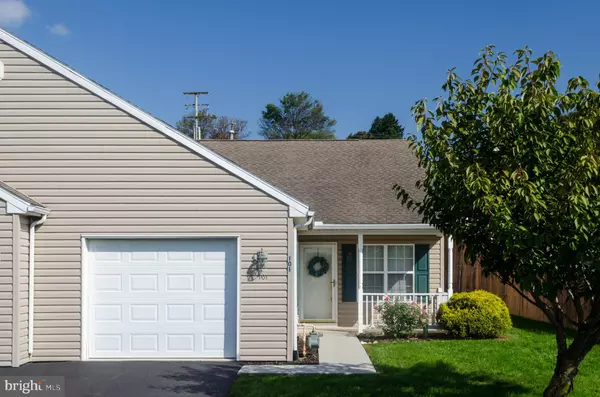For more information regarding the value of a property, please contact us for a free consultation.
101 WINNERS CIR #101 Red Lion, PA 17356
Want to know what your home might be worth? Contact us for a FREE valuation!

Our team is ready to help you sell your home for the highest possible price ASAP
Key Details
Sold Price $243,500
Property Type Condo
Sub Type Condo/Co-op
Listing Status Sold
Purchase Type For Sale
Square Footage 1,242 sqft
Price per Sqft $196
Subdivision Equine Meadows
MLS Listing ID PAYK2069940
Sold Date 11/18/24
Style Villa
Bedrooms 2
Full Baths 2
Condo Fees $252/mo
HOA Y/N N
Abv Grd Liv Area 1,242
Originating Board BRIGHT
Year Built 2004
Annual Tax Amount $4,390
Tax Year 2024
Property Description
Charming one floor condo in the 55+ Equine Meadows Community. Discover easy, maintenance-free living in this spacious one-floor condo located in the sought after Equine Meadows Community for residents looking for the care free lifestyle.
-Two large bedrooms and two baths: this home offers plenty of space with two generously sized bedrooms, perfect for guests or a home office. the primary bathroom features a convenient walk-in shower for added comfort and accessibility.
-Private rear patio: step outside and enjoy your own private rear patio - ideal for relaxing with a morning coffee or hosting a small gathering.
- 1-car garage: with an attached one-car garage, you'll have secure, weather-proof parking and additional storage space. Carpet just professionally cleaned. **Brand New Architectural Shingle roof**
- Community amenities- Equine Meadows offers a quiet friendly neighborhood with activities that include an indoor swimming pool, walking paths, golf cart friendly streets and a stocked pond for fishing enthusiasts. No need to worry about lawn maintenance or snow removal! Whether you are looking to downsize or seeking a low maintenance lifestyle, this condo provides comfort, convenience and charm.
Location
State PA
County York
Area York Twp (15254)
Zoning RESIDENTIAL
Rooms
Main Level Bedrooms 2
Interior
Interior Features Breakfast Area, Combination Dining/Living, Bathroom - Tub Shower, Bathroom - Walk-In Shower, Carpet, Dining Area, Entry Level Bedroom, Pantry, Primary Bath(s)
Hot Water Natural Gas
Heating Forced Air
Cooling Central A/C
Equipment Built-In Microwave, Oven/Range - Electric, Refrigerator, Dishwasher, Dryer, Washer
Furnishings No
Fireplace N
Appliance Built-In Microwave, Oven/Range - Electric, Refrigerator, Dishwasher, Dryer, Washer
Heat Source Natural Gas
Exterior
Exterior Feature Patio(s)
Garage Garage - Front Entry, Garage Door Opener, Inside Access
Garage Spaces 2.0
Utilities Available Cable TV Available, Phone Available
Amenities Available Exercise Room, Party Room, Pool - Indoor, Jog/Walk Path
Waterfront N
Water Access N
Roof Type Architectural Shingle
Accessibility 36\"+ wide Halls, Level Entry - Main
Porch Patio(s)
Attached Garage 1
Total Parking Spaces 2
Garage Y
Building
Story 1
Foundation Slab
Sewer Public Sewer
Water Public
Architectural Style Villa
Level or Stories 1
Additional Building Above Grade, Below Grade
Structure Type Dry Wall
New Construction N
Schools
School District Dallastown Area
Others
Pets Allowed Y
HOA Fee Include Lawn Maintenance,Snow Removal,Ext Bldg Maint,Insurance,Recreation Facility,Reserve Funds
Senior Community Yes
Age Restriction 55
Tax ID 54-000-HK-0002-00-C0101
Ownership Condominium
Acceptable Financing Cash, Conventional
Listing Terms Cash, Conventional
Financing Cash,Conventional
Special Listing Condition Standard
Pets Description Cats OK, Dogs OK
Read Less

Bought with STEPHEN SHEMLER • Iron Valley Real Estate of Central PA
GET MORE INFORMATION




