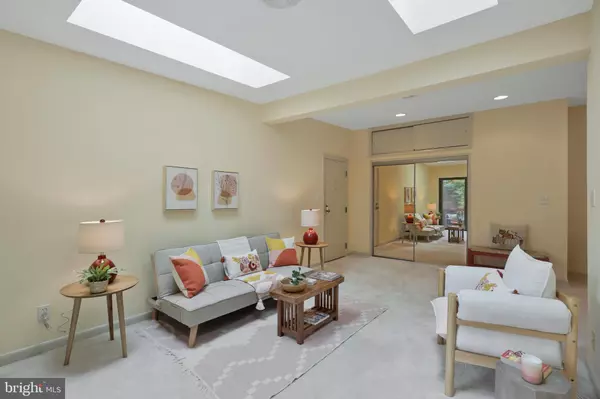For more information regarding the value of a property, please contact us for a free consultation.
2702 DARTMOUTH RD #10 Alexandria, VA 22314
Want to know what your home might be worth? Contact us for a FREE valuation!

Our team is ready to help you sell your home for the highest possible price ASAP
Key Details
Sold Price $352,500
Property Type Condo
Sub Type Condo/Co-op
Listing Status Sold
Purchase Type For Sale
Square Footage 879 sqft
Price per Sqft $401
Subdivision Seminary Walk
MLS Listing ID VAAX2038172
Sold Date 11/15/24
Style Contemporary
Bedrooms 2
Full Baths 1
Condo Fees $453/mo
HOA Y/N N
Abv Grd Liv Area 879
Originating Board BRIGHT
Year Built 1959
Annual Tax Amount $3,682
Tax Year 2024
Property Description
Nestled among the tree tops this delightful 2 bedroom condo on the top level offers a contemporary open floor plan, living room with brand new skylights (2024) and sliders opening to an oversized private balcony. The ample sized dining area plus an updated kitchen with stainless steel appliances, granite counters and warm wood cabinetry makes entertaining a breeze. An updated full bath with dual vanities and two spacious bedrooms including primary bedroom with walk-in closet completes this easy one level living. Unit has bike and extra storage in basement of building. plus work-out room in close-by building #55. Convenient location just a short stroll to King St metro, Carlyle shops and restaurants, Whole Foods and easy access to 495 and all points north and south. New HVAC with programmable thermostat installed in 2024.
Location
State VA
County Alexandria City
Zoning CONDO
Rooms
Other Rooms Living Room, Dining Room, Primary Bedroom, Bedroom 2, Kitchen, Bathroom 1
Main Level Bedrooms 2
Interior
Interior Features Carpet, Combination Dining/Living, Floor Plan - Open, Kitchen - Galley, Recessed Lighting, Skylight(s), Bathroom - Tub Shower, Walk-in Closet(s)
Hot Water Natural Gas
Heating Forced Air
Cooling Central A/C
Flooring Fully Carpeted
Equipment Built-In Microwave, Dishwasher, Disposal, Dryer, Exhaust Fan, Icemaker, Oven/Range - Gas, Refrigerator, Stainless Steel Appliances, Washer
Furnishings No
Window Features Skylights
Appliance Built-In Microwave, Dishwasher, Disposal, Dryer, Exhaust Fan, Icemaker, Oven/Range - Gas, Refrigerator, Stainless Steel Appliances, Washer
Heat Source Electric
Laundry Dryer In Unit, Washer In Unit
Exterior
Utilities Available Cable TV Available
Amenities Available Extra Storage, Exercise Room, Picnic Area
Waterfront N
Water Access N
Accessibility None
Garage N
Building
Story 1
Unit Features Garden 1 - 4 Floors
Sewer Public Sewer
Water Public
Architectural Style Contemporary
Level or Stories 1
Additional Building Above Grade, Below Grade
New Construction N
Schools
Elementary Schools Douglas Macarthur
High Schools Alexandria City
School District Alexandria City Public Schools
Others
Pets Allowed Y
HOA Fee Include Water,Sewer,Snow Removal,Trash,Road Maintenance,Gas,Management
Senior Community No
Tax ID 50460790
Ownership Condominium
Security Features Main Entrance Lock
Special Listing Condition Standard
Pets Description No Pet Restrictions
Read Less

Bought with Kay A Graff • Weichert, REALTORS
GET MORE INFORMATION




