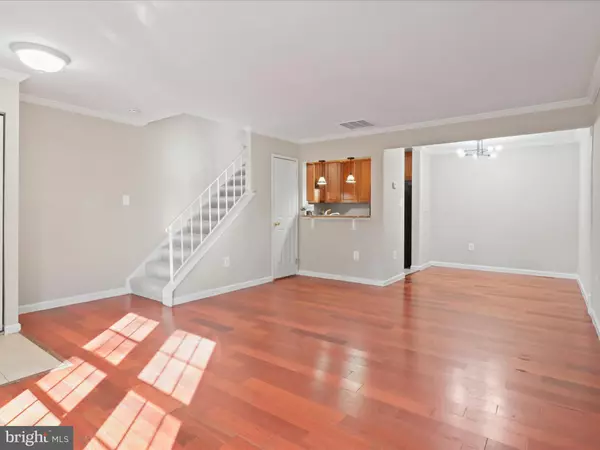For more information regarding the value of a property, please contact us for a free consultation.
4104 PEPPERTREE LN #4104 Silver Spring, MD 20906
Want to know what your home might be worth? Contact us for a FREE valuation!

Our team is ready to help you sell your home for the highest possible price ASAP
Key Details
Sold Price $363,000
Property Type Condo
Sub Type Condo/Co-op
Listing Status Sold
Purchase Type For Sale
Square Footage 1,310 sqft
Price per Sqft $277
Subdivision Rolling Spring Codm
MLS Listing ID MDMC2154652
Sold Date 12/20/24
Style Colonial
Bedrooms 3
Full Baths 2
Condo Fees $270/mo
HOA Y/N N
Abv Grd Liv Area 1,310
Originating Board BRIGHT
Year Built 1985
Annual Tax Amount $3,532
Tax Year 2024
Property Description
Discover this delightful 3-level, 1,310 sqft townhouse-style condo, overlooking serene Northgate Park! This inviting property offers a perfect blend of comfort and convenience within a friendly, well-maintained community. The main level features a cozy kitchen with stainless steel appliances, a bright, open living room ideal for relaxation, and a dining area that's perfect for gatherings. On the second level, you'll find two versatile bedrooms perfect for a home office or guest room and an updated full bath. The third level is dedicated to a spacious primary suite, complete with a walk-in closet and private bath. Freshly painted with brand-new carpet throughout, this home is move-in ready. With easy access to major highways, abundant shopping, and dining options nearby, 4104 Peppertree Lane offers the ideal location for convenient living. Schedule your visit today and see if this could be your next home!
Location
State MD
County Montgomery
Zoning R20
Interior
Interior Features Kitchen - Galley, Combination Dining/Living, Window Treatments, Floor Plan - Traditional
Hot Water Electric
Heating Forced Air
Cooling Central A/C
Equipment Dishwasher, Disposal, Dryer, Exhaust Fan, Refrigerator, Stove, Washer
Fireplace N
Appliance Dishwasher, Disposal, Dryer, Exhaust Fan, Refrigerator, Stove, Washer
Heat Source Electric
Exterior
Amenities Available Other
Water Access N
Accessibility None
Garage N
Building
Story 3
Foundation Slab
Sewer Public Sewer
Water Public
Architectural Style Colonial
Level or Stories 3
Additional Building Above Grade, Below Grade
New Construction N
Schools
School District Montgomery County Public Schools
Others
Pets Allowed Y
HOA Fee Include Management,Insurance,Reserve Funds,Road Maintenance,Snow Removal,Trash
Senior Community No
Tax ID 161302542620
Ownership Condominium
Special Listing Condition Standard
Pets Allowed No Pet Restrictions
Read Less

Bought with Ashley Gail Fortes • Berkshire Hathaway HomeServices PenFed Realty



