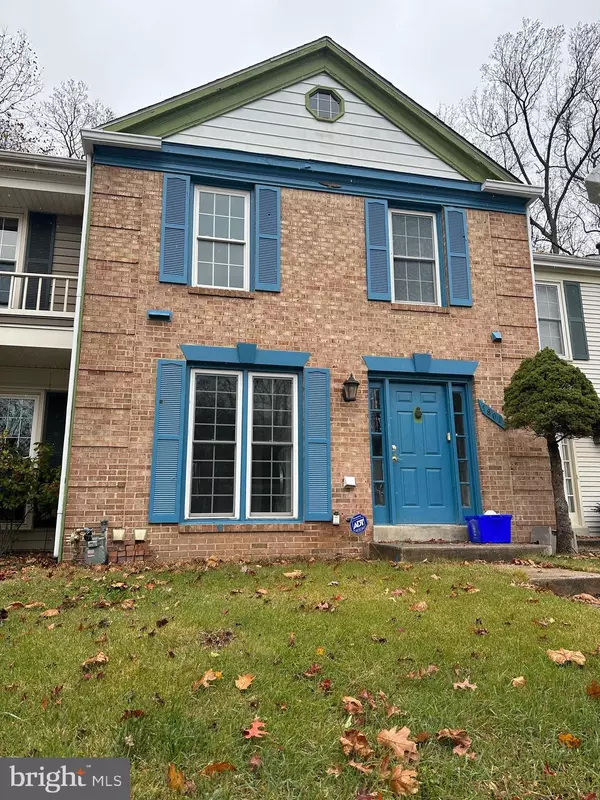For more information regarding the value of a property, please contact us for a free consultation.
1802 TUFA TER Silver Spring, MD 20904
Want to know what your home might be worth? Contact us for a FREE valuation!

Our team is ready to help you sell your home for the highest possible price ASAP
Key Details
Sold Price $330,000
Property Type Condo
Sub Type Condo/Co-op
Listing Status Sold
Purchase Type For Sale
Square Footage 1,540 sqft
Price per Sqft $214
Subdivision Snowdens Mill
MLS Listing ID MDMC2156494
Sold Date 12/27/24
Style Colonial
Bedrooms 3
Full Baths 3
Half Baths 1
Condo Fees $192/qua
HOA Fees $23/ann
HOA Y/N Y
Abv Grd Liv Area 1,540
Originating Board BRIGHT
Year Built 1980
Annual Tax Amount $4,471
Tax Year 2024
Lot Size 1,995 Sqft
Acres 0.05
Property Description
Discover this **AS-IS** gem in a highly sought-after neighborhood of Silver Spring, MD! This 3-story interior townhome offers endless potential with a little TLC. While the property is being sold without repairs, improvements, or warranties, it boasts several recent updates: the interior has been freshly painted from top to bottom, and the basement features brand-new flooring.
The home includes:
**3 bedrooms, 2 full bathrooms, and 2 half bathrooms**
A **finished walk-out basement** with a cozy fireplace and a bonus room perfect for an additional living area or office
A **spacious deck** for outdoor relaxation
**Two assigned parking spaces**
Conveniently located off East Randolph Road and RT 29, this home is just minutes from dining, shopping, and other amenities. Don't miss the chance to make this house your own and enjoy the benefits of its prime location!
Location
State MD
County Montgomery
Zoning R90
Rooms
Basement Connecting Stairway, Fully Finished, Outside Entrance, Walkout Level
Interior
Interior Features Bathroom - Stall Shower, Bathroom - Tub Shower, Window Treatments, 2nd Kitchen, Attic, Carpet, Ceiling Fan(s), Combination Dining/Living, Dining Area, Primary Bath(s), Floor Plan - Traditional
Hot Water Electric
Heating Forced Air
Cooling Central A/C, Ceiling Fan(s)
Flooring Carpet, Luxury Vinyl Plank, Vinyl
Fireplaces Number 1
Fireplaces Type Fireplace - Glass Doors, Mantel(s)
Equipment Refrigerator, Disposal, Dryer, Built-In Microwave, Dishwasher, Icemaker, Oven/Range - Gas, Washer
Fireplace Y
Window Features Double Hung,Double Pane
Appliance Refrigerator, Disposal, Dryer, Built-In Microwave, Dishwasher, Icemaker, Oven/Range - Gas, Washer
Heat Source Natural Gas
Laundry Main Floor
Exterior
Exterior Feature Deck(s)
Garage Spaces 1.0
Parking On Site 1
Fence Rear, Wood
Amenities Available Jog/Walk Path, Reserved/Assigned Parking
Water Access N
Roof Type Shingle
Accessibility None
Porch Deck(s)
Total Parking Spaces 1
Garage N
Building
Story 3
Foundation Slab
Sewer Public Sewer
Water Public
Architectural Style Colonial
Level or Stories 3
Additional Building Above Grade, Below Grade
Structure Type Dry Wall
New Construction N
Schools
Elementary Schools William Tyler Page
Middle Schools White Oak
High Schools Springbrook
School District Montgomery County Public Schools
Others
Pets Allowed Y
HOA Fee Include Common Area Maintenance,Road Maintenance,Reserve Funds,Snow Removal,Trash,Management
Senior Community No
Tax ID 1605018920529
Ownership Fee Simple
SqFt Source Assessor
Acceptable Financing Cash, Conventional
Listing Terms Cash, Conventional
Financing Cash,Conventional
Special Listing Condition Standard
Pets Allowed No Pet Restrictions
Read Less

Bought with Joe Casey • Taylor Properties



